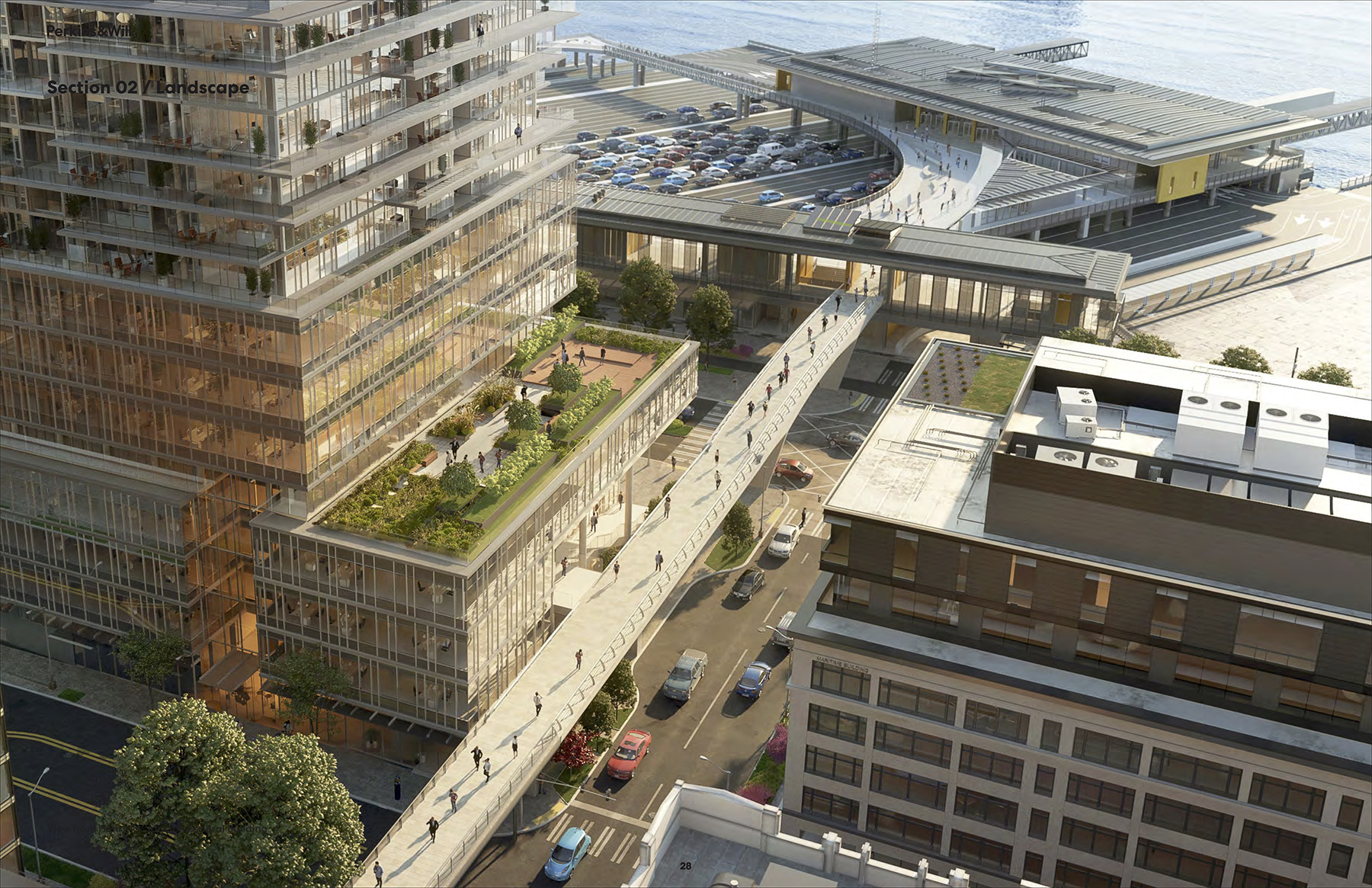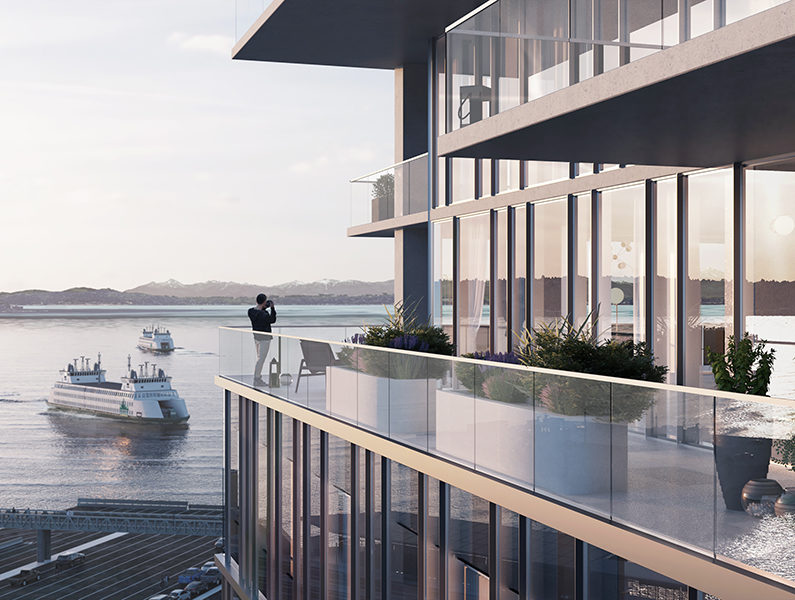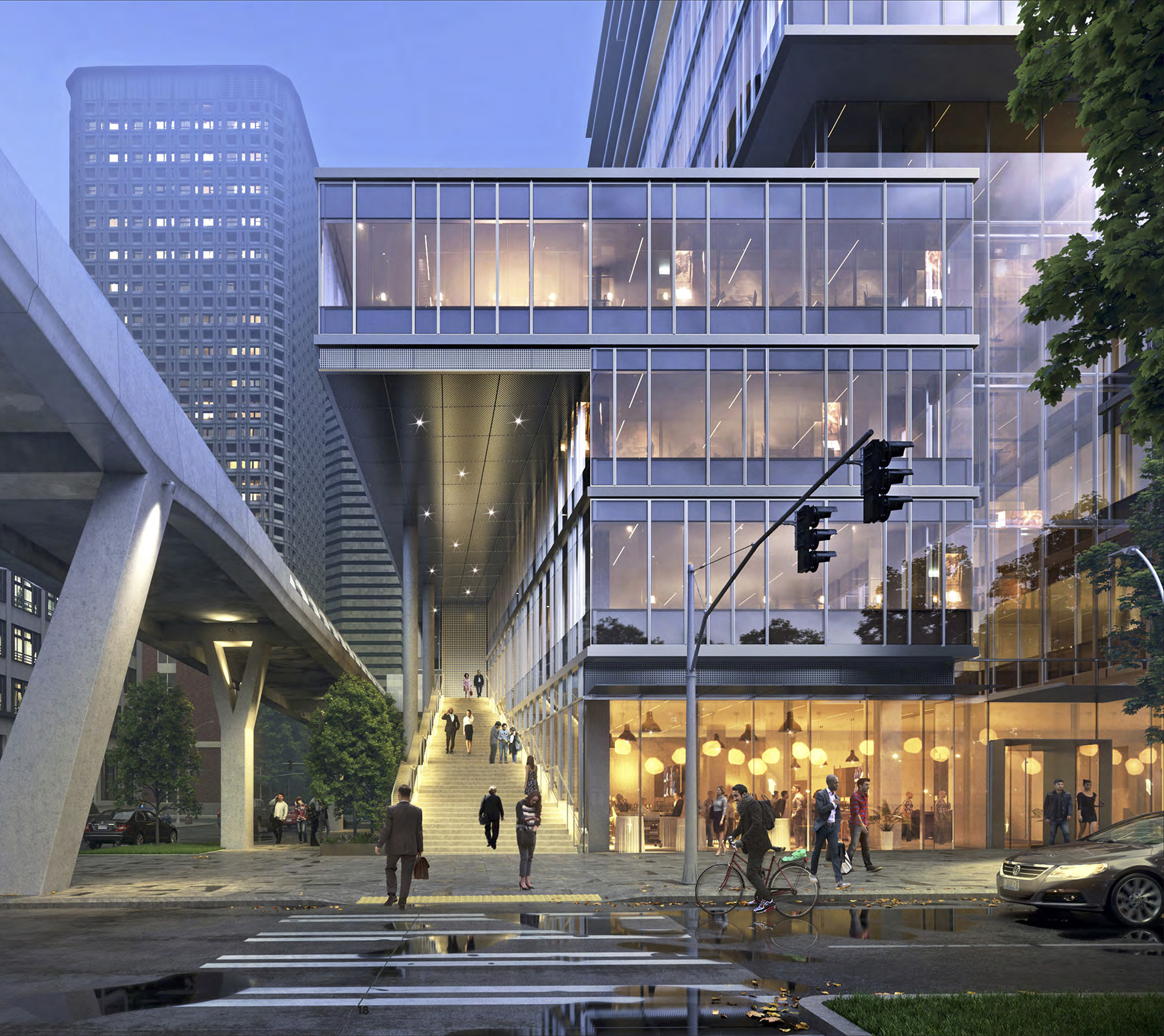
Perkins and Will
Martin Selig Real Estate returned for its second design review meeting for its future development at 800 Alaskan Way. Plans for 800 Alaskan include a 14-story mixed-use tower with 106 residential units, over 209,000 square feet of office space, retail/restaurant space, and three levels of underground parking with 278 stalls.
Facing the waterfront and Colman Dock, 800 Alaskan will also be located next to the new self-supporting Marion St. Pedestrian Bridge. 800 Alaskan’s design includes a public stairway and elevator along Marion, connecting its ground level retail space to Alaskan Way.

Perkins and Will
The offices for 800 Alaskan will be located on floors 2 through 8. The 5th floor will feature a nearly 6,000 square foot terrace for office tenants overlooking Marion and the pedestrian bridge. There will be separate office and residential lobbies as well as separate elevators—both located on Alaskan Way.

Perkins and Will
The residential floors will be located on floors 9 through 14. Plans indicate many of the residential units will feature outdoor space either as terraces or balconies. The tower’s rooftop will be exclusive to residents and include west-facing decks, a lounge, fitness center, and events space.
In total, the 190-foot tower will be about 519,000 square feet including parking. It will be the tallest new structure on the waterfront following the demolition of the Alaskan Way Viaduct—and the first to benefit from the 2017 downtown upzone.

Perkins and Will
Martin Selig Real Estate paid $44 million last year to acquire the block. Selig’s 800 Alaskan team includes Perkins and Will, architect; and Swift, landscape architect.
