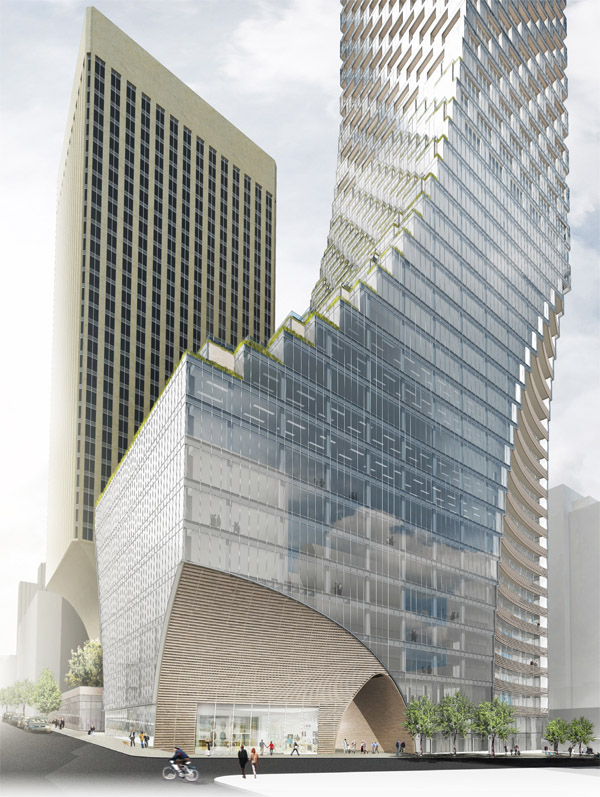
Seattle-based Wright Runstad recently released new renderings of the Rainier Square redevelopment project.
The new high-rise tower planned on the same block around the existing Rainier Tower, between 4th & 5th and University & Union Streets, will be taller than originally proposed.
The original proposal was for a 50-story, 800-foot mixed-use tower. The revised design is now 58 stories and 850 feet high (making it Seattle’s 2nd tallest tower!). The increased height allows for 180 luxury apartments that will average 1,000 Sq Ft and will start on the 40th floor. None of the Rainier Square towers apartments will have balconies, however each home will have incredible unobstructed views. Plus there will be amenities for residents on the 39th floor, including wine storage, fitness center, club room and theater. According to Wright Runstad CEO Greg Johnson, the average monthly rent will be about $4,000 and the apartments may be available between mid-2018 and mid-2019
With most Seattle condos and apartments capped off around the 40th floor, the top 18-floors would be the highest apartments in Seattle!

building renderings bywrightrunstad
START YOUR HOME SEARCH TODAY!– Set up your search criteria and alerts, to be the first notified of new listings.
