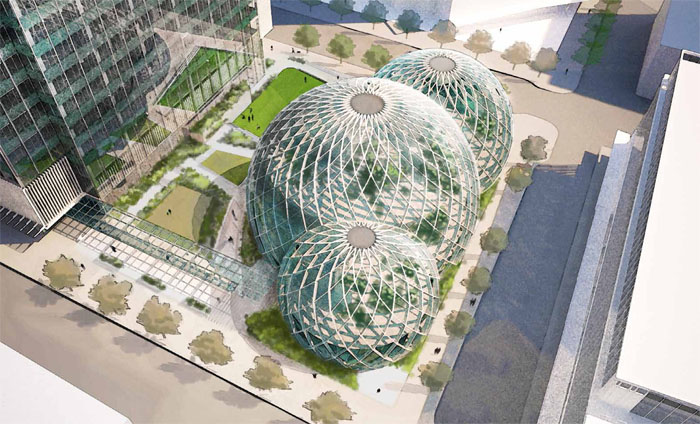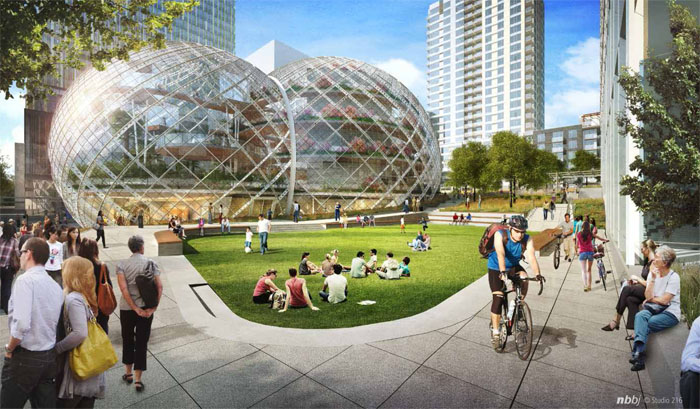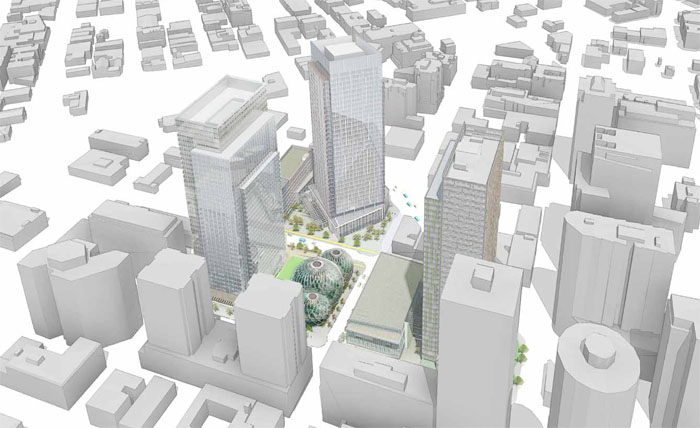
Amazon plans a biosphere for workerbees at their new Seattle campus.
The design for Amazon’s innovative new campus in the Denny Triangle neighborhood, nestled between 6th and 7th Avenue in downtown Seattle by the NBBJ architecture design firm includes three main high-rise towers and three domed biosphere buildings.
Amazon Campus Details:
The 3 block, 3.3 million square foot campus lot will feature three 5-story (80-95 feet) connected biosphere domes and three main 37-story office towers.
The 5-story domed buildings will have in-house dining, retail, meeting and lounge spaces. The interior will be filled with botanical plant life and trees. Amazon’s goal is to give their employees a “more natural, park-like setting.”
According to the project proposal, the generative idea is that a plant-rich environment has many positive qualities that are not often found in a typical office setting.
While the form of the building will be visually reminiscent of a greenhouse or conservatory, plant material will be selected for its ability to co-exist in a microclimate that also suits people.



