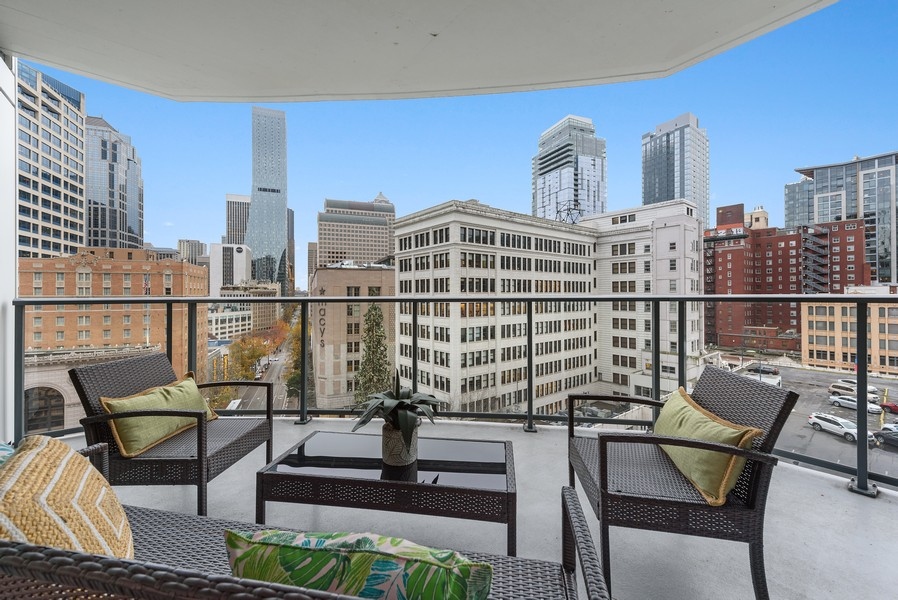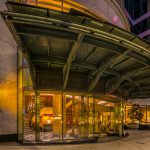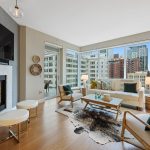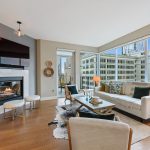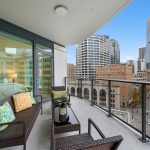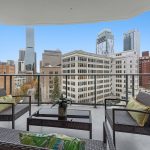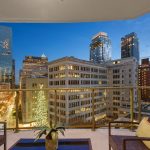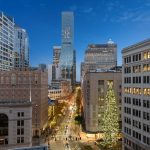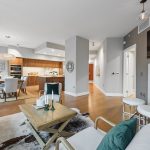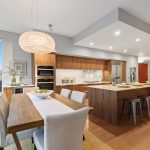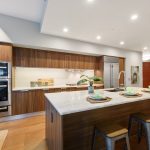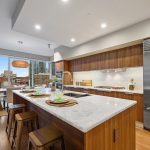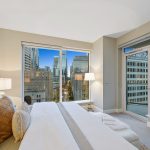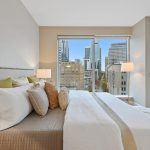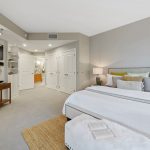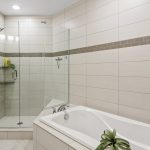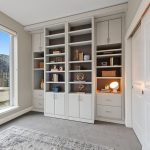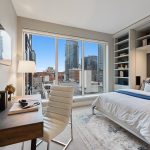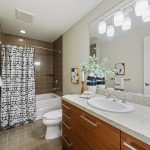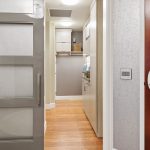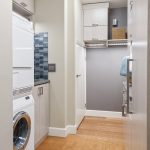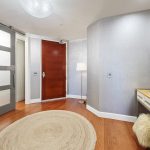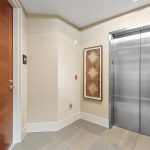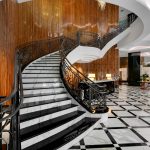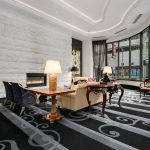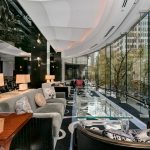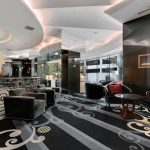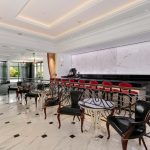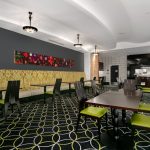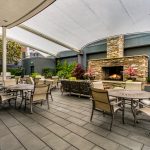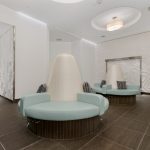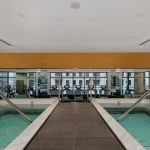Property Description
Urban sophistication, seamless elegance, and perfect harmony awaits. Completely reimagined with a designer’s touch, this coveted open and bright southwest corner home showcases thoughtful timeless details, hand-selected top-of-the-line finishes and signature 4th Avenue corridor views of the stunning surrounding architecture come day or night!
A flexible-use 1,607SF floorplan offering a 120SF covered terrace with dual access from the living and master suite; expansive wall-to-wall windows with west-facing exposure; towering 9’5″ ceilings; an abundance of storage options; and a gorgeously updated semi-private elevator foyer that sets the tone for this immaculately designed urban sanctuary.
Prized and noteworthy features include a true Chef’s kitchen impeccably designed with Pedini cabinetry, white quartzite countertops, premium stainless steel appliances by Miele (convection ovens, dishwasher, and warming drawer), gas range by Wolf, an oversized SubZero refrigerator; and an adjacent designated dining area with a Foscarini Caboche Chandelier, custom coffee/barista station, and a SubZero wine cooler – there is something for everyone! The palatial master suite is perfect for accommodating oversized furniture with a separate reading area and is completed by a spa-inspired five-piece bathroom with a soaking tub, enclosed glass shower, and double sink vanity. The private guest wing offers a full-sized bathroom and spacious second bedroom with a custom-built Murphy Bed allowing for additional storage and a comfortable space for a home office. The one-of-a-kind utility room is has been designed efficiently to provide all the conveniences necessary – a wet sink, custom cabinetry with lighting, coat rack, and a Miele washer/dryer, and can be enclosed by a contemporary Porsche-painted barndoor. Additional offerings include high-end engineered wood floors throughout the living space, brand new LUX wool carpet in the bedrooms, neutral custom paint palette, designer fabric wallpaper, motorized Hunter Douglas Pirouette blinds and blackout shades, and California closets. This home is a one of a kind and the updates are endless!
THE ESCALA is truly a one of a kind community with FIVE-STAR amenities and services, situated in arguably one of the most desired downtown locations (99 walkscore – in the heart of it all!), and managed by highly regarded, Columbia Hospitality! Amenities include full-service 24-hr concierge; a fitness center featuring stationary lap pools, free weights, yoga studio, steam rooms and changing rooms; a spa with treatment rooms; private movie theater; wine cave dining room with adjacent climate-controlled wine storage; fully appointed kitchen, restaurant area and bar for meetings or events; landscaped and furnished courtyard and patio with a stone fireplace; and a dog run with owners lounge. LIVE THE ESCALA LIFE!
2 parking/ 1 storage unit included.
H/O Dues $1342 Incl: Central Hot Water, Common Area Maintenance, Concierge, Earthquake Ins., Gas, Garbage, Water, & Sewer.
Property Details
| Status: | Recently Sold Properties by the UrbanAsh Team |
| Price: | $1,349,000 |
| Address: | 1920 4th Ave #905 |
| City: | Seattle |
| State: | WA |
| Zip: | 98101 |
| Square Feet: | 1607 |
| Bedrooms: | 2 |
| Bathrooms: | 2 |
| MLS: | 1658139 |

