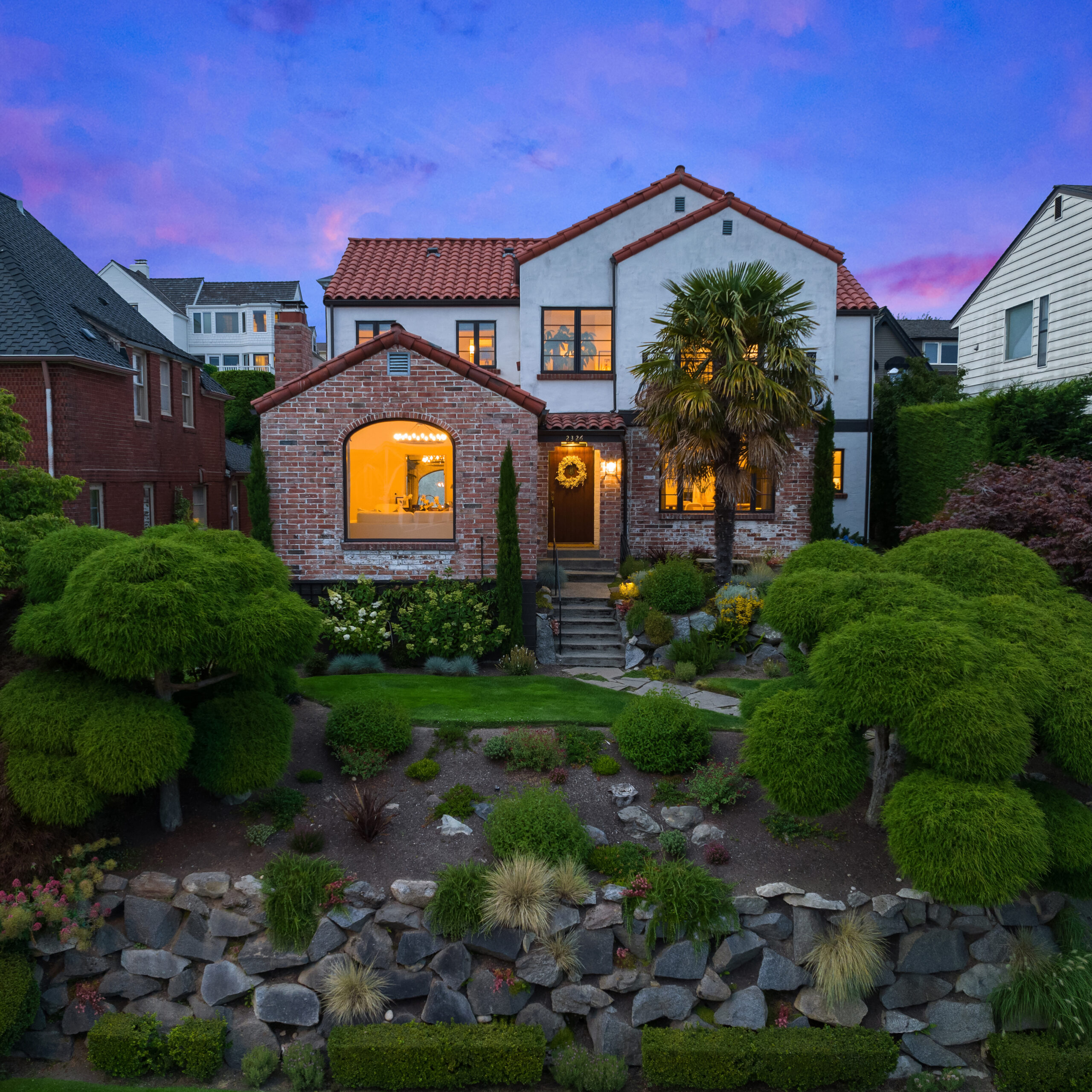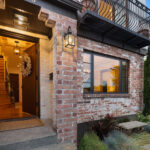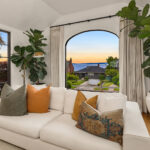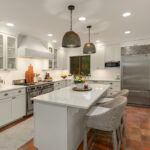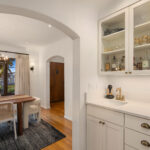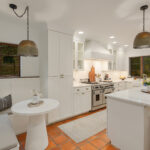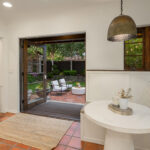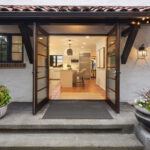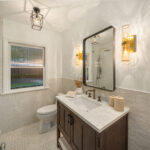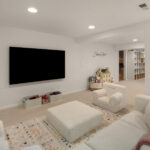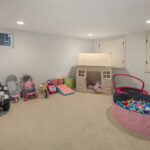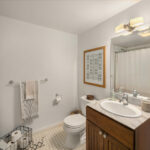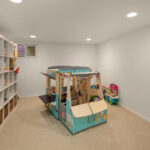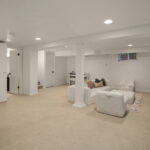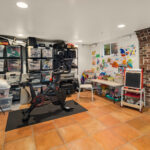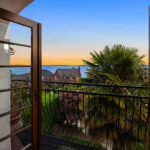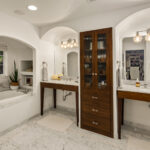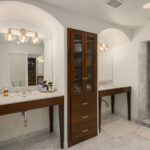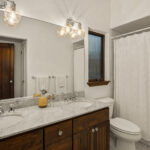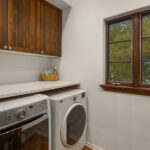Property Description
Timeless sophistication and modern elegance flow throughout this distinguished 5 bedroom + den / 3.75 bathroom Magnolia Villa. Featuring protected picture-perfect views of the Puget Sound and Olympic Mountains, the thoughtfully designed 3900+ SF floorplan showcases designer-procured high-end home finishes while carefully preserving the 1933 Mediterranean-influenced craftsmanship.
Every room is special and boasts with character starting from the grand entry; formal view living room with barrel ceilings, original hardwood floors, and gas fireplace; designated view dining room; gourmet kitchen with quartz countertops, premium Wolf & SubZero appliances, wet bar, breakfast nook, and french doors that lead to the back terrace; proper home office with custom desk and storage built-ins; five graciously sized bedrooms – one bedroom on the main level, three on the upper and one on the lower; elegant upstairs Primary suite with Carrara marble five-piece bath, walk-in closet, Juliet balcony, and stunning views; and a lower level flex-space/family room with additional storage and full bathroom.
Additional highlights include period-appropriate stucco and brick accents, tile roof, terra cotta tile flooring, arched doorways, ornamental detailIng, Hunter Douglass blinds, wrought iron staircase, completely renovated systems including foundation retrofitting, home audio system, 1 car EVC garage, protected air rights to the property across the way, and a newly landscaped fully fenced backyard – absolutely ideal for entertaining year-round! This immaculate home is truly a one-of-a-kind offering in one of the most coveted streets in Magnolia.
Property Details
| Status: | Recently Sold Properties by the UrbanAsh Team |
| Price: | $2,700,000 |
| Address: | 2326 W Viewmont Way W |
| City: | Seattle |
| State: | WA |
| Zip: | 98199 |
| Square Feet: | 3,910 |
| Bedrooms: | 5 Bed + Den |
| Bathrooms: | 3.75 |
| MLS: | 1972014 |

