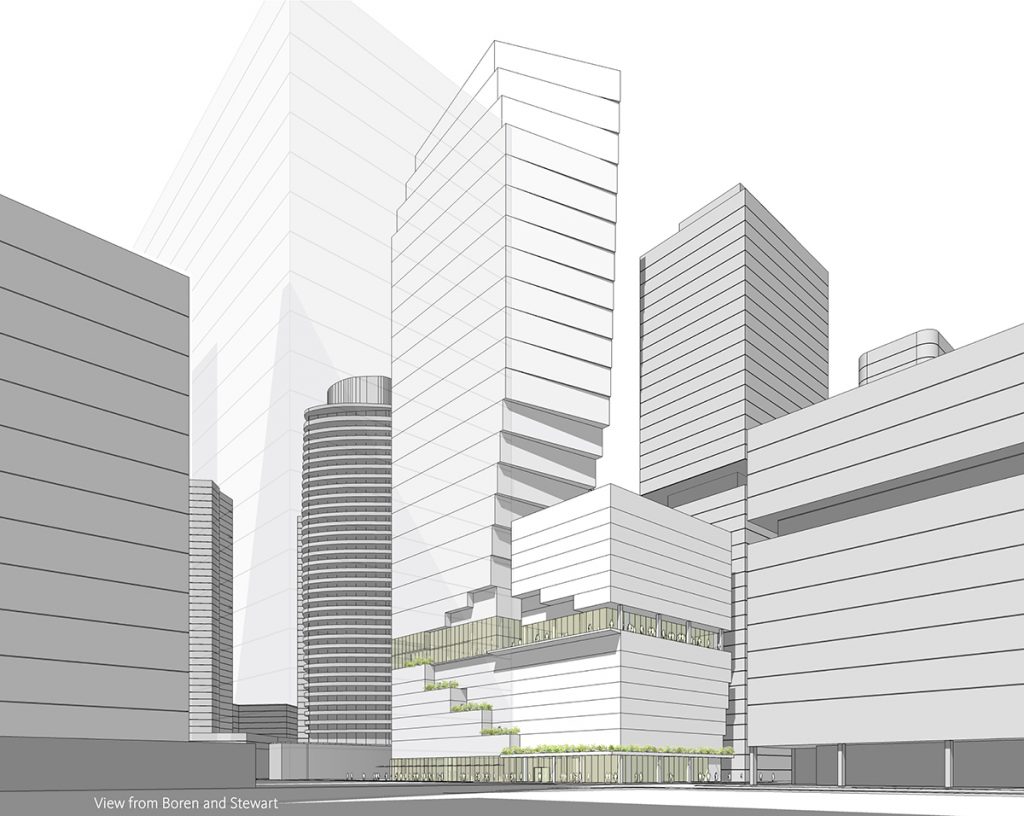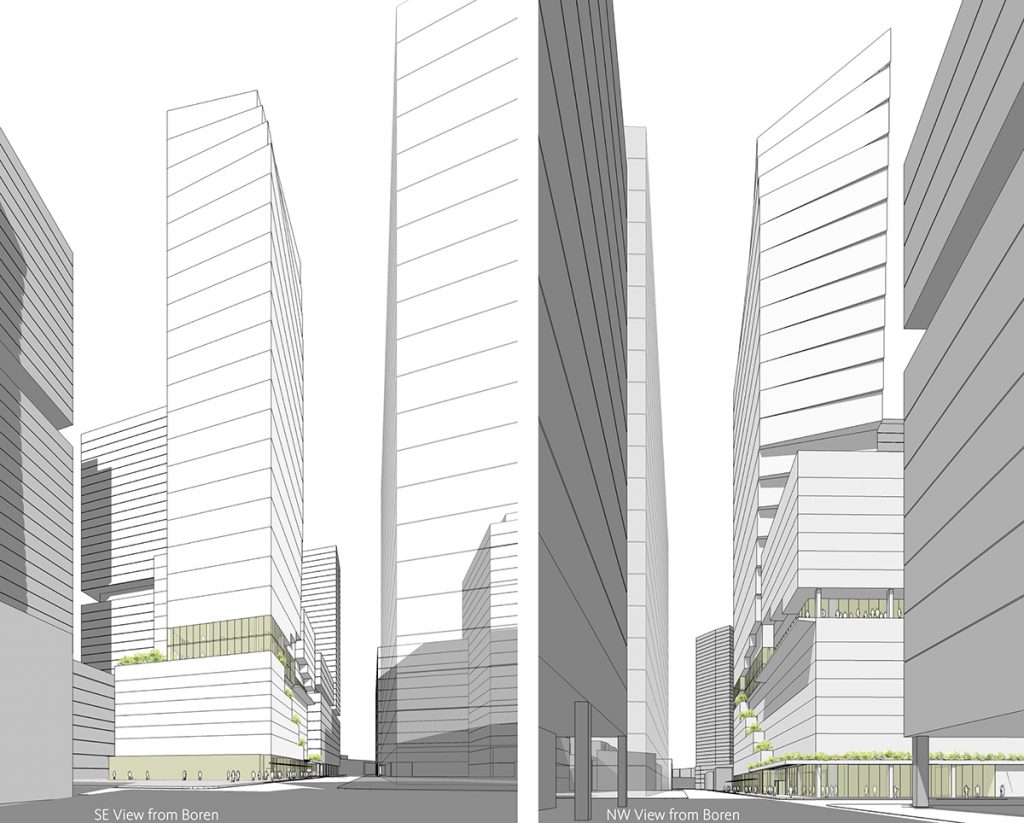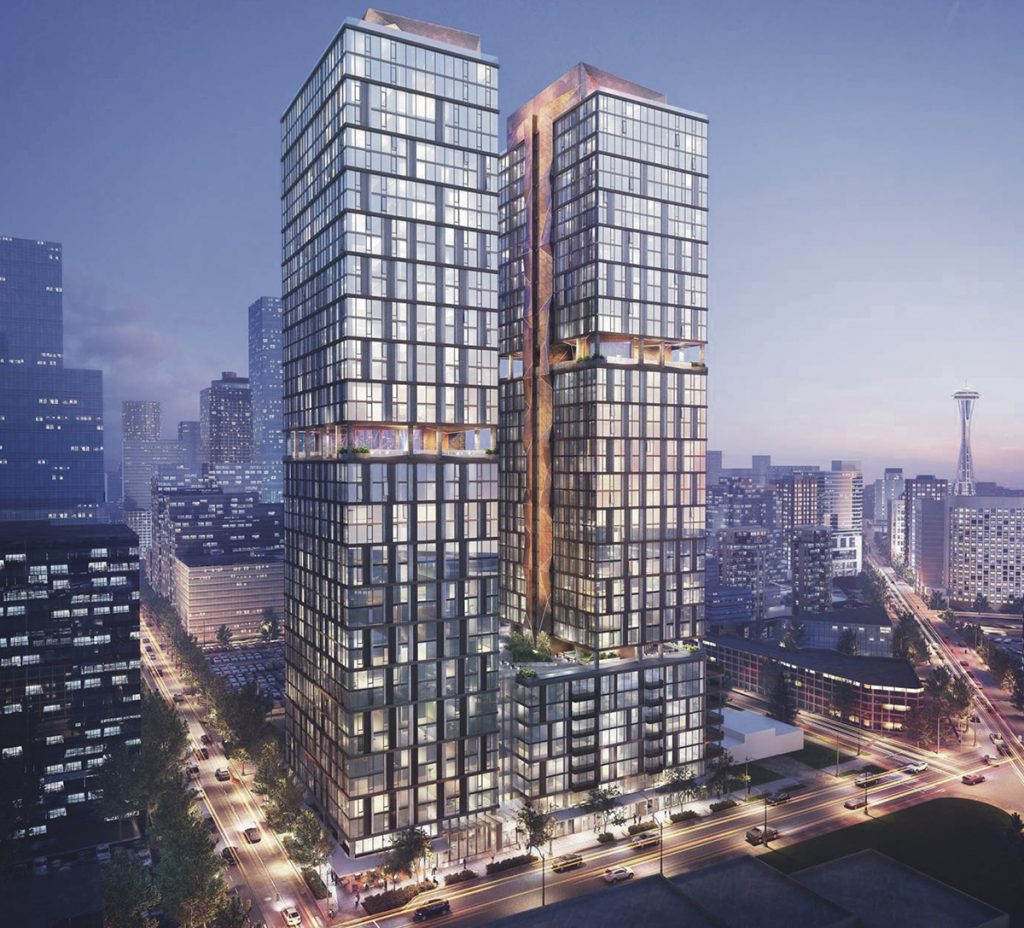
Rendering via Gensler
A Design Review Recommendation meeting was held this week for a new mixed-use development at 1916 Boren Avenue in the Denny Triangle neighborhood. The architect, Gensler, presented the project on behalf of developer, Onelin Investment, Inc., where they were given approval to proceed to the next phase of the city’s design review process.
The proposed project calls for the construction of two towers atop an eight-story podium: The first being a 44-story residential tower; and the second, a 16-story adjoining hotel tower. The podium level will have 6,200 square feet of ground floor retail space. In the residential tower will be 524 residential units, 34 of which will be lofts located in the podium. The average unit size is 651 square feet.

The hotel tower will have 270 hotel rooms within the both tower and podium levels. The project will have amenity areas serving both towers, including a fitness center and spa, a bar/lounge, landscaped terraces, and roof-level amenity space. It will also have seven levels of below grade parking with 367 stalls.

Rendering via Gensler
On the east side of the block, at 1901 Minor Street, Miami-based developer Crescent Heights is planning for two 40-story residential towers with about 941 units, retail, and below grade parking. Despite having different developers, the two projects share the same architect, Gensler, making it easier to coordinate the two plans.
Crescent Heights went through their design review in 2015-2016, but the project was delayed because the project site hadn’t been completely assembled. Late last month, Crescent Heights acquired “The Comm Shop” (a surplus former fire station on the northeast corner of the block) from the City of Seattle for $13 million. This purchase allows for more space between their two towers and improves the views of 1916 Boren.
Crescent Height’s acquisition of The Comm Shop allows for 1916 Boren to pursue their preferred design concept of “Carve 2.” The design shows the main tower gradually expanding its floor plates beginning at level 15, which will twist and overhang above the hotel and podium below. Gensler also stated that they will aim to align the podium amenity levels and outdoor space with that of 1901 Minor.
The 1916 Boren team will now refine their design plans based on the feedback at the meeting as they prepare for the next phase of the design review process.
