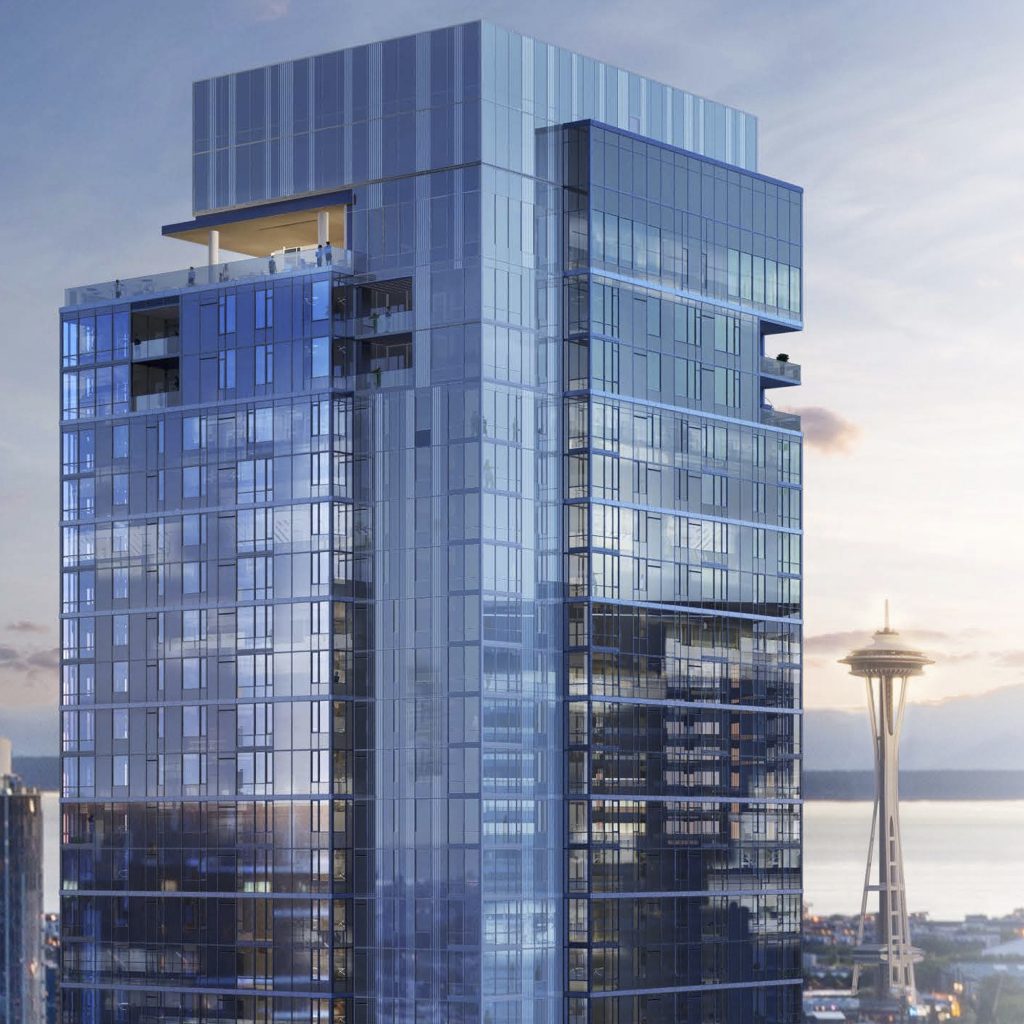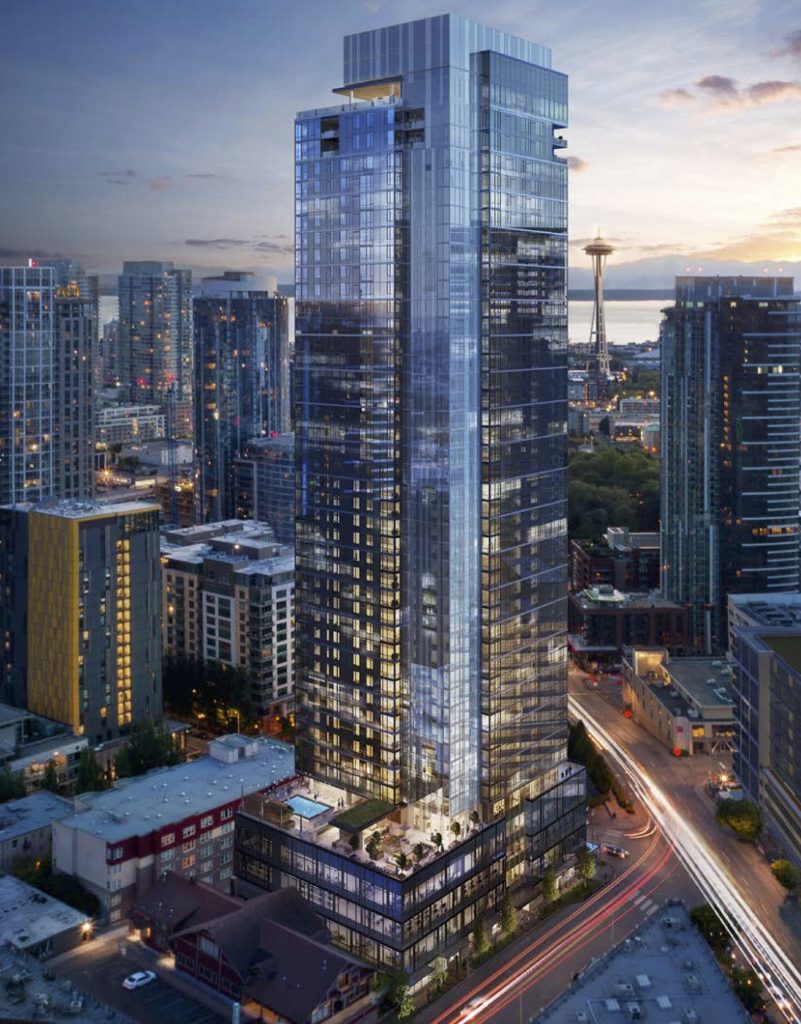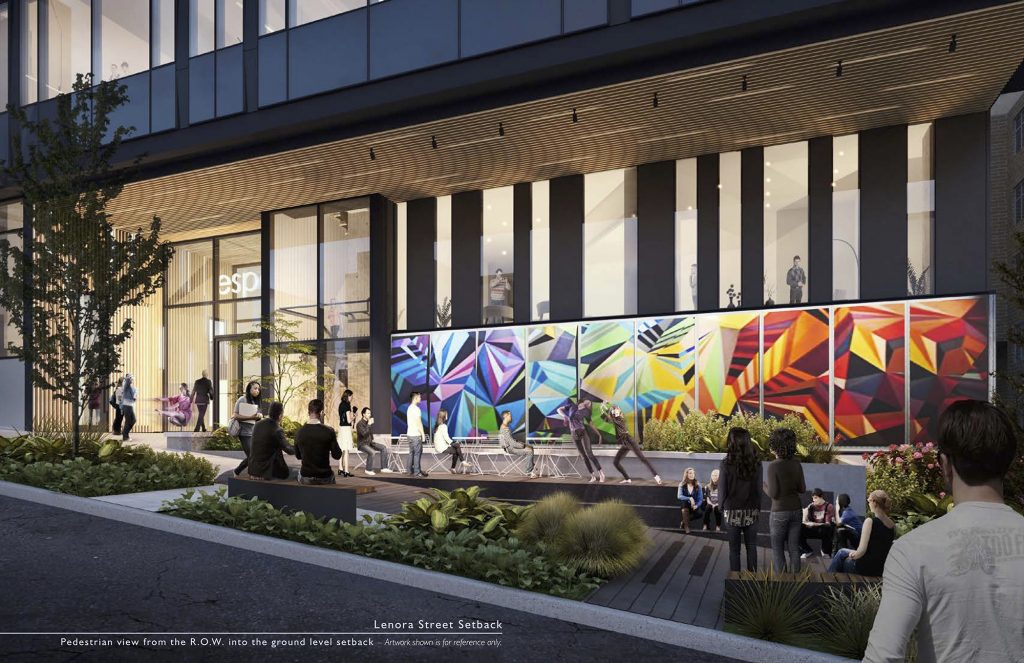
Weber Thompson
Earlier this year Holland Residential paid $24.4 million to Cornish College, Recovery Café, and Bellwether Housing for three surface-level parking lots totaling 21,600 square feet on the corner of Boren Avenue and Lenora Street.
Now, Holland is proceeding with its planning process after receiving unanimous approval at their latest design review meeting on November 27. The project previously received unanimous approval at its February early design guidance meeting.
Designed by Weber Thompson, Holland is planning a 44-story mixed-use tower with apartments, arts/office space at 2019 Boren Avenue. The project will include below grade parking for 369 vehicles–298 of which will be for residents only.

Weber Thompson
Residential amenities include indoor and outdoor space on level 5 atop the tower’s podium. The south terrace features an elevated pool deck, cooking areas, and a wrap-around bar. The tower also has indoor and outdoor amenity space planned on its roof.
The tower’s upper floors will include 393 residential units. Floor plans and unit square footage have yet to be specified, however, plans show four penthouse units each on levels 42 and 43. In total, the project measures at 643,000 square feet.

Weber Thompson
As a partnership between Holland, Cornish, Recovery Cafe, the new building will include nearly 50,000 square feet of office and arts space across three levels in the podium. On the first level Cornish will be provided two facilities, including a 180-seat performance hall and an art gallery space on the corner of Boren and Lenora. Recovery Café will also receive expanded administrative offices.
Adjacent to the tower on Boren is Cornish’s Raisbeck Performance Hall. The landmark-designated structure was built in 1915 as Norway Hall and now serves as a performance hall for Cornish’s theater department.
