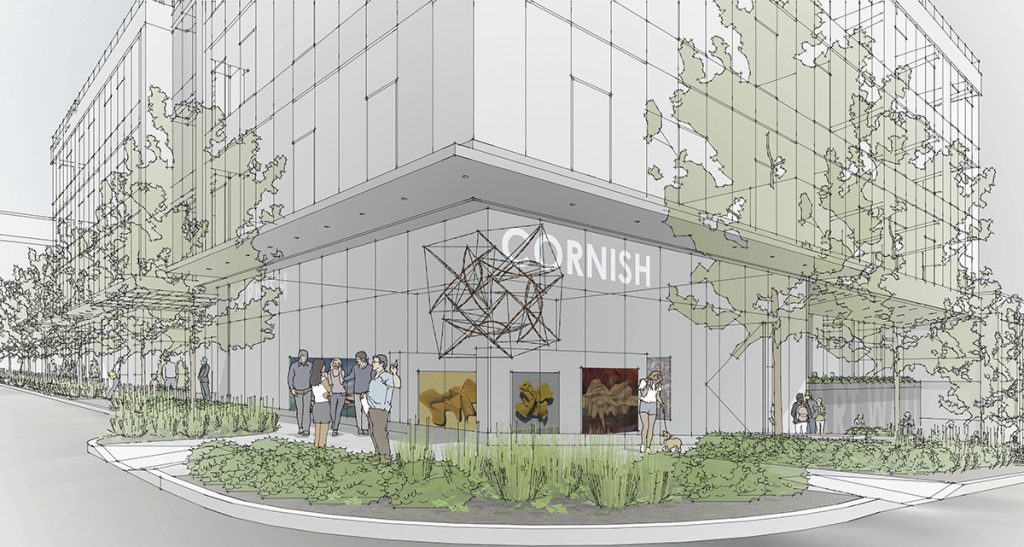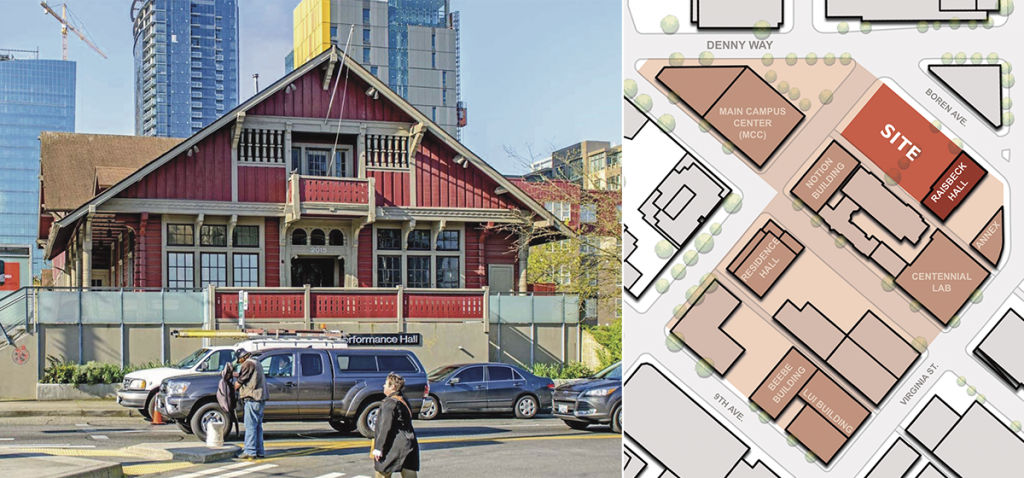
Rendering via Weber Thompson
An Early Design Guidance meeting was held for Holland Partner Group’s proposed 426-unit development at 2019 Boren Avenue in Denny Triangle. As a result, they received approval to proceed to the next phase of the city’s design review process.
The Weber Thompson-designed development, located at Boren and Lenora, “the primary gateway corner for Cornish College of the Arts,” is being designed to include a 7,600 square foot black-box theater with 200 seats and a gallery space on level one. It will also include three levels of commercial office space in the podium floors, totaling 45,400 square feet. Cornish might occupy that space for administrative, instructional, and studio space. There will be six levels of below grade parking for 350 vehicles.
As for the residential portion of the tower, plans call for 426 market-rate residential units located on levels 5 through 43. There will be a 4,750 square foot ground-floor residential amenity space in addition to levels 5 and R1 that will contain both indoor and outdoor amenity spaces.

Images via Weber Thompson
The project’s plans account for its proximity to Cornish’s Raisbeck performance hall located next to the site. The landmark-designated structure was built in 1915 as Norway Hall and now serves as a performance hall for Cornish’s theater department. Plans show a 15-foot setback that “allows for light and air around its perimeter.” Another setback in the plans shows glass wrapping around, connecting Raisbeck to the new Cornish performance hall lobby, and creating a transition between the new and old architectural styles.
Now, the 2019 Boren team will submit their Master Use Permit for review to the Seattle Department of Construction and Inspection.
