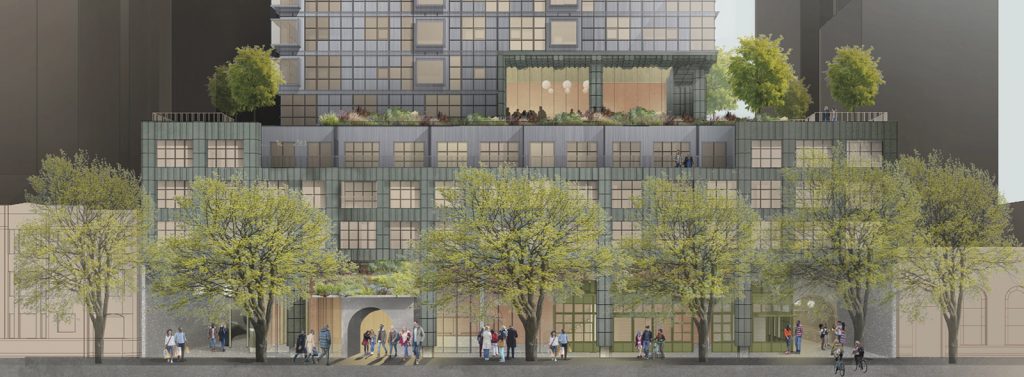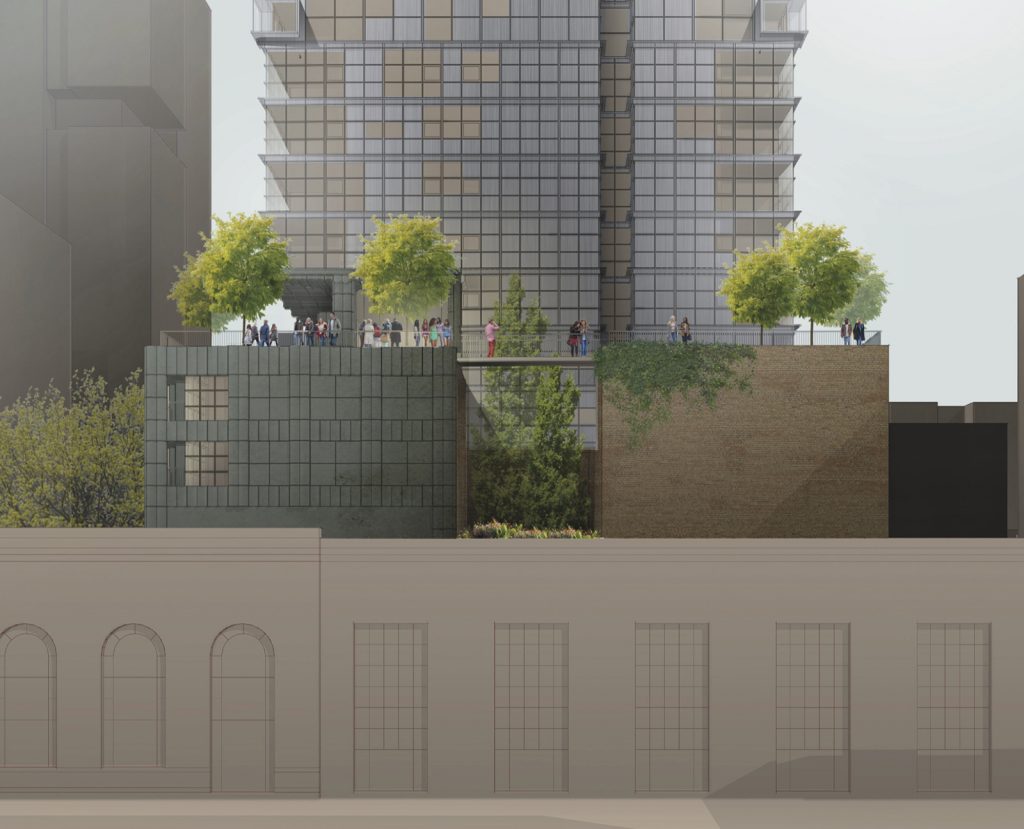
VIA/Skanska/Grzywinski+Pons
After being denied at previous design reviews in May and June, Skanska will undergo its third design review on Tuesday, August 28, for its proposed 30-story residential tower in Belltown. Located at 2208 4th Avenue, the updated plans for the 30-story tower include 320 apartment units above 7,000 square feet of ground floor retail space. Three levels of below grade parking with 160 parking stalls will be accessed via the alley to the east.
At previous design review meetings, the board voiced concerns with the tower’s depth and width along with how the building would fit into the surrounding neighborhood context. Skanska’s latest plans have reduced the overall project size by 10,000 square feet. The tower’s width along 4th Avenue has gone down from 120 to 11 feet, while the depth remains about 92 feet. The four-story podium increases ten feet to 55-feet. The floor plates in the main tower are now about 9,880 square feet.

VIA/Skanska/Grzywinski+Pons
The podium includes ten large three-bedroom family units, and light wells on its north and south sides. In addition to the family units, floor plans include studio/open 1-bedroom, 1-bedroom, and 2-bedroom units. Just above the podium, the tower would have an inset notch, where decks and amenity spaces will go.
The north corner of the project features a double-height “great room” with both tenant and retail space extending to the alley. The southern corner has space planned for a restaurant. The latest renderings also show Roman arches for some of the at-grade entryways, referring to the low-rise buildings on the corners of the block: The Charlesgate Apartments (at Bell Street) and the Otis Building (at Blanchard Street).

VIA/Skanska/Grzywinski+Pons
Skanska acquired the 19,440 square foot site last fall for $21.6 million. They are currently building 2+U at 1201 2nd Avenue. Scheduled to open next year, the 38-story tower features 665,000 square feet of offices situated atop street-level retail. Tenants have not been announced.
The 2208 4th Avenue team includes VIA Architect, Grzywinski+Pons of New York, architect; GGLO, landscape architect; and Skanska will be serving as its own general contractor. The Early Design Guidance meeting for 2208 4th Avenue will be held Tuesday, August 28th, at 5:30 pm at Seattle City Hall, 601 5th Avenue, Room L280.
