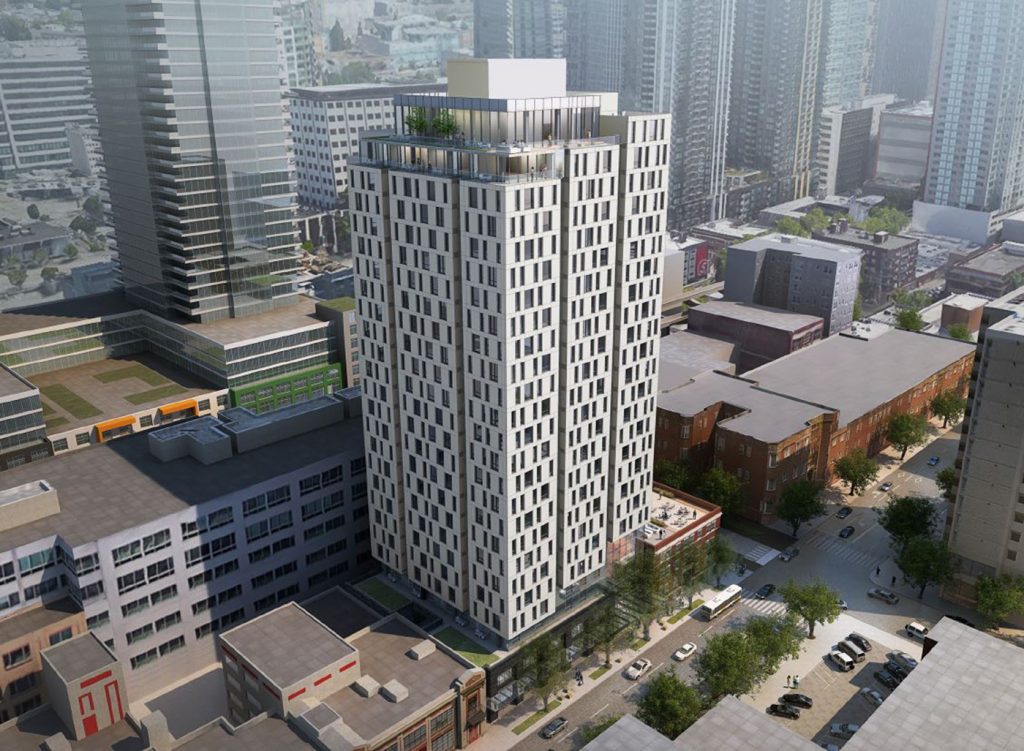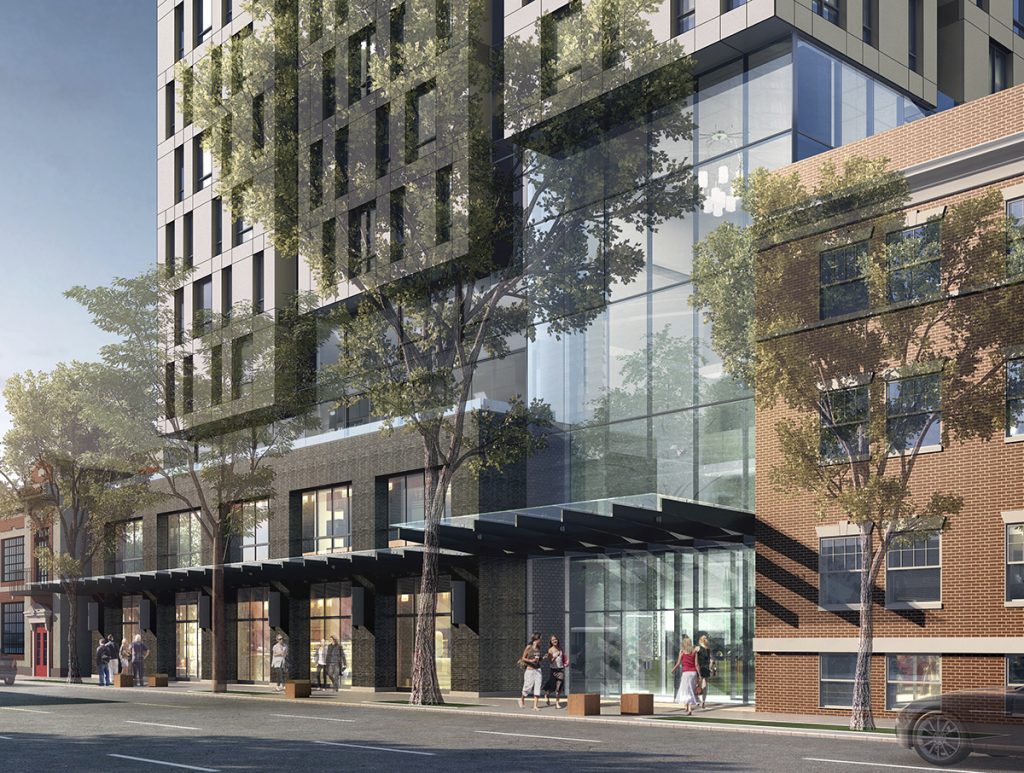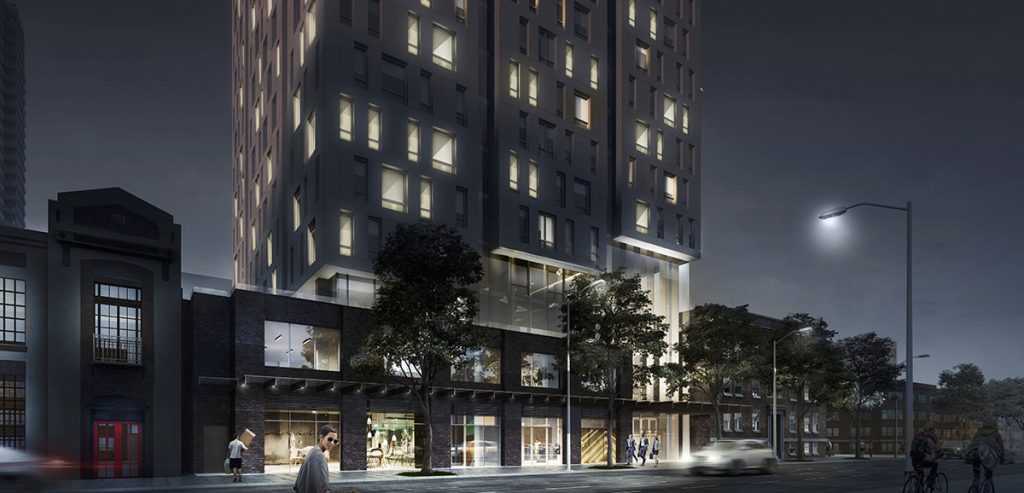
Studio19 Architects, CallisonRTK
Another residential high rise is coming to Belltown. A 25-story tower at 2302 Fourth Avenue received approval at its Design Review Recommendation meeting this week.
Plans call for a 25-story mixed-use tower with 285 residential units. The development also features five levels of below grade parking for 178 vehicles accessible via the alley. It will also have 6,750 square feet of street-level retail. Including parking, the project’s total is estimated at 331,311 square feet.

Studio19 Architects, CallisonRTK
The development’s site is located adjacent to the landmarked Franklin Apartments on the northeast corner of Fourth and Bell Street. Built in 1918, the three-story building is currently vacant. It will be gutted and reconfigured to feature loft-style apartment units. The new units will be connected through bridges back to the tower core. The developer is also planning to turn the roof of the Franklin into an outdoor amenity space for the tower’s future residents.
The tower’s first floor will feature its retail space, leasing office, and residential lobby. The tower’s apartment floor plans include open 1-bedroom, 1-bedroom (some with a den), and 2-bedrooms. Unit sizes were not specified. There will also be indoor and outdoor amenity space on the tower’s roof, including a dog wash.

Studio19 Architects, CallisonRTK
The developer, TeamRise International, acquired the 19,440 square foot site back in 2014 for about $20 million. Initial plans called for the construction of two condominium towers, however, plans were changed once the Franklin received landmark status.
The 2302 Fourth Avenue team includes Studio19 Architects and CallisonRTKL, arhitects; Weisman Design Group, landscape architect; DCI Engineers, structural engineer; Coffman Engineers, mechanical engineer; and AHBL, civil engineer. A general contractor is not listed at the time.
