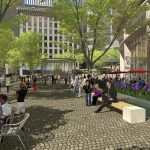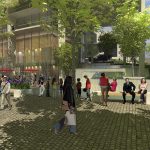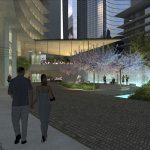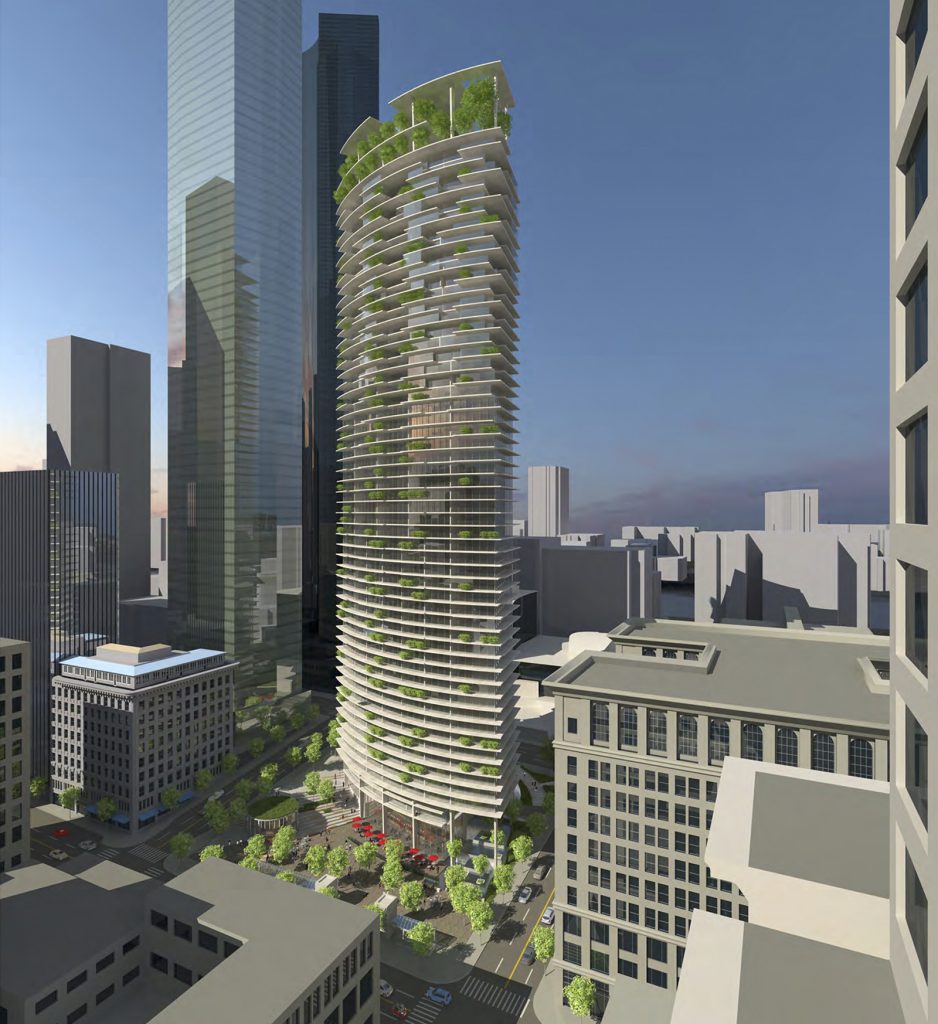
As we have previously shared, Bosa Development took over the stalled Civic Square project last year and they are now ready to share their preliminary plans. Vancouver-based James K.M. Cheng Architects is designing the proposed 57-story condo tower, now called 3rd & Cherry. The 1.3 acre pit has been vacant since the Public Safety Building’s demolition in 2005. Bosa’s plan replaces the previous proposal by Triad Development.
Current plans call for a 629-foot crescent shaped tower on the east side of the block along 4th Avenue. Its curved facade will be positioned toward 3rd & Cherry. The tower features 520 condo units on levels 3 through 55. Most of the units include personal balconies or decks. Floor plans show 1-, 2-, and 3-bedroom units in addition to penthouse units. Unit sizes were not specified. The project also includes four levels of underground parking for 640 vehicles that will be accessible via James.
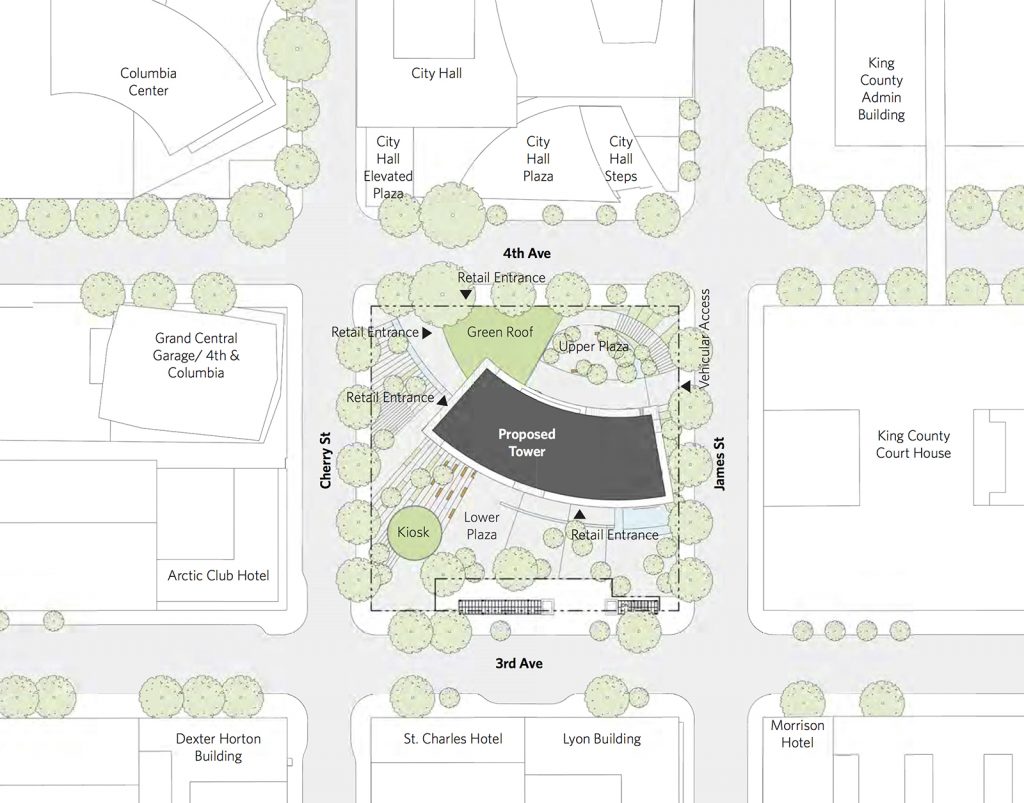
There will be nearly 10,000 square-feet of retail at the base of the tower surrounded by the planned 25,000 square foot public space. The space will be divided into upper and lower plazas. Among the plaza’s features are a water feature along the south side of the block, continuing City Hall’s water feature design. Additional features include patio seating, landscaping, water features and informal seating scattered throughout.
Bosa says that “the plaza will be a lively, sunny area lined with cofee shops and restaurants. These services and their patios will spill out onto the plaza, promoting pedestrian activity and friendly interactions. Informal seating and a water feature will also attract people to the plaza, thus encouraging activities throughout the day.”
Bosa’s other Seattle-area condominium projects include Insignia in Belltown and One88 in Bellevue.
The project’s Design Review Meeting is set for 5:30 p.m. on Tuesday, November 7 at City Hall, 600 Fifth Ave. Room L2-80.

