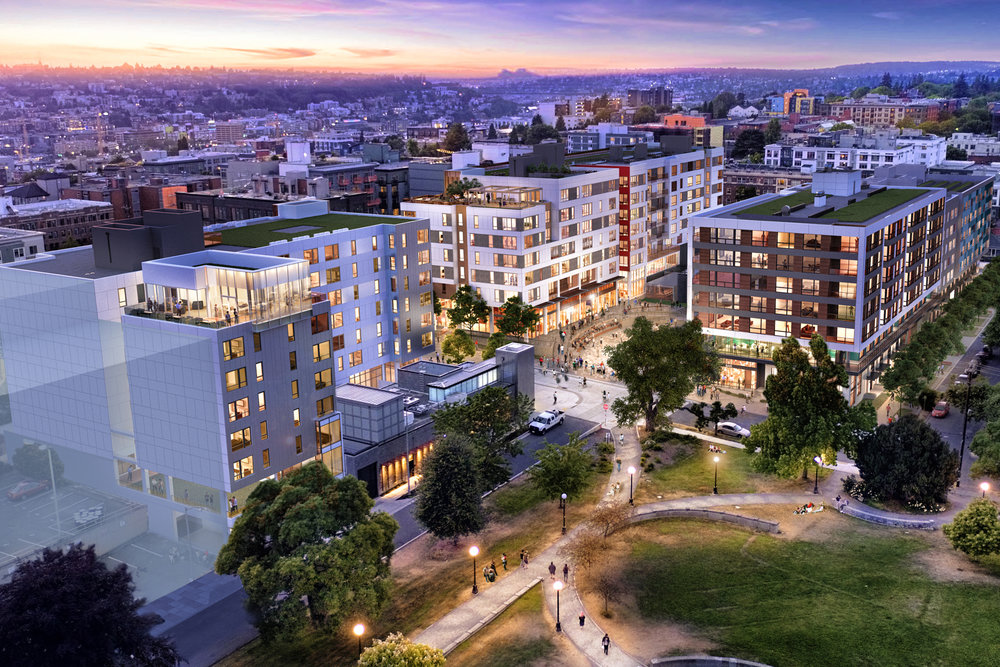
Berger Partnership
Earlier this year, Sound Transit adopted and updated policy for transit oriented development (TOD). The policy places surplus Sound Transit property aside for potential affordable housing projects. Among the policy’s goals are encouraging the creation of affordable housing, creating walkable neighborhoods, improving access to jobs, and increasing ridership.
Back in March 2016, Sound Transit opened the U-Link extension which has grown to serve about 7,500 riders per day at the Capitol Hill station. Later that year, in August, Sound Transit signed a 99-year ground lease with Portland-based Gerding Edlen to develop the properties it had acquired around the station.
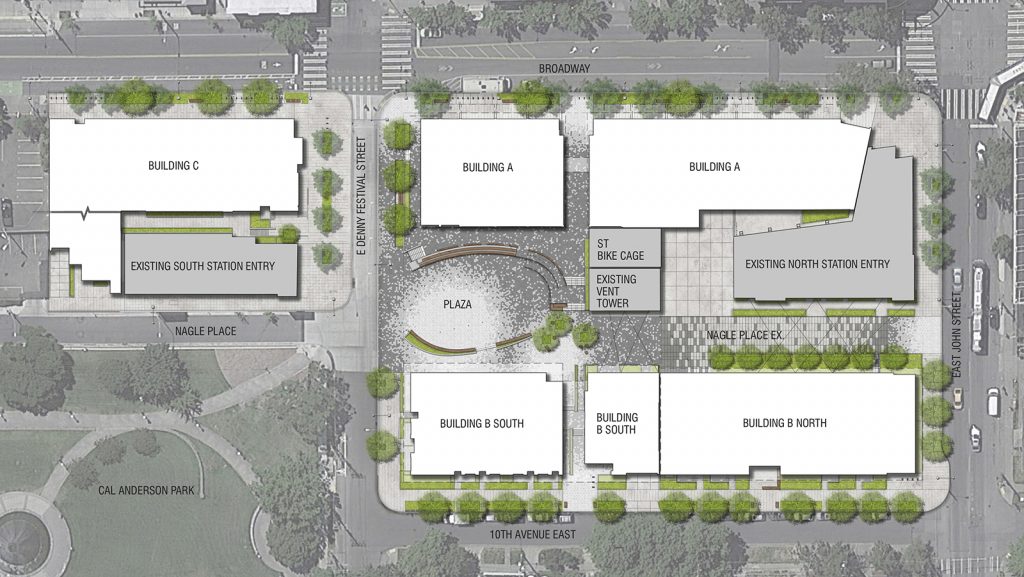
Berger Partnership
The Hewitt and Schemata Workshop designs for the project were finalized last October. They call for the Capitol Hill Station TOD to include four seven-story mixed-use buildings with a public plaza at its center. Among the four buildings will be 428 residential units, where 41 percent (176 units) will be designated for affordable housing. About 31,000 square feet of retail is planned within the project as well. Capitol Hill Housing will develop and operate the affordable housing portion of the project located at Site B North.
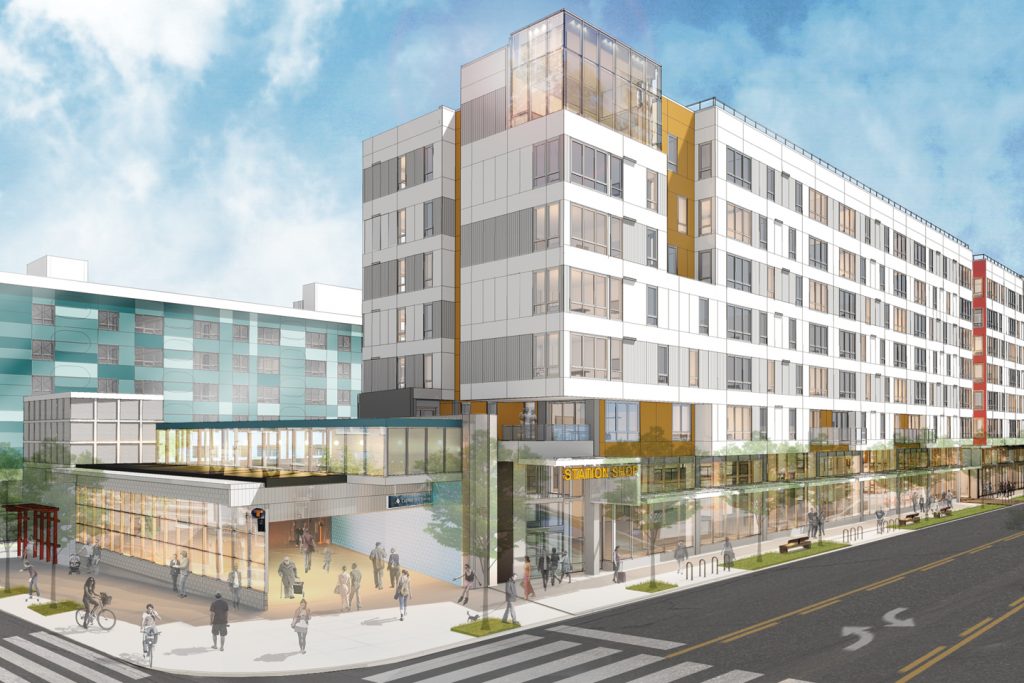
Berger Partnership
Site A: 118 Broadway E
Building A will be the largest building of the project, spanning nearly the entire block on Broadway between East John Street and East Denny Street. It’s northern edge will border the Capitol Hill Station’s north entrance. Residential units will be located on the upper six floors; Of the 150 units, 31 will be affordable units. The ground floor also features a through-passage from Broadway to the new plaza along with street level retail. There will be 216 parking stalls and 254 bicycle stalls.
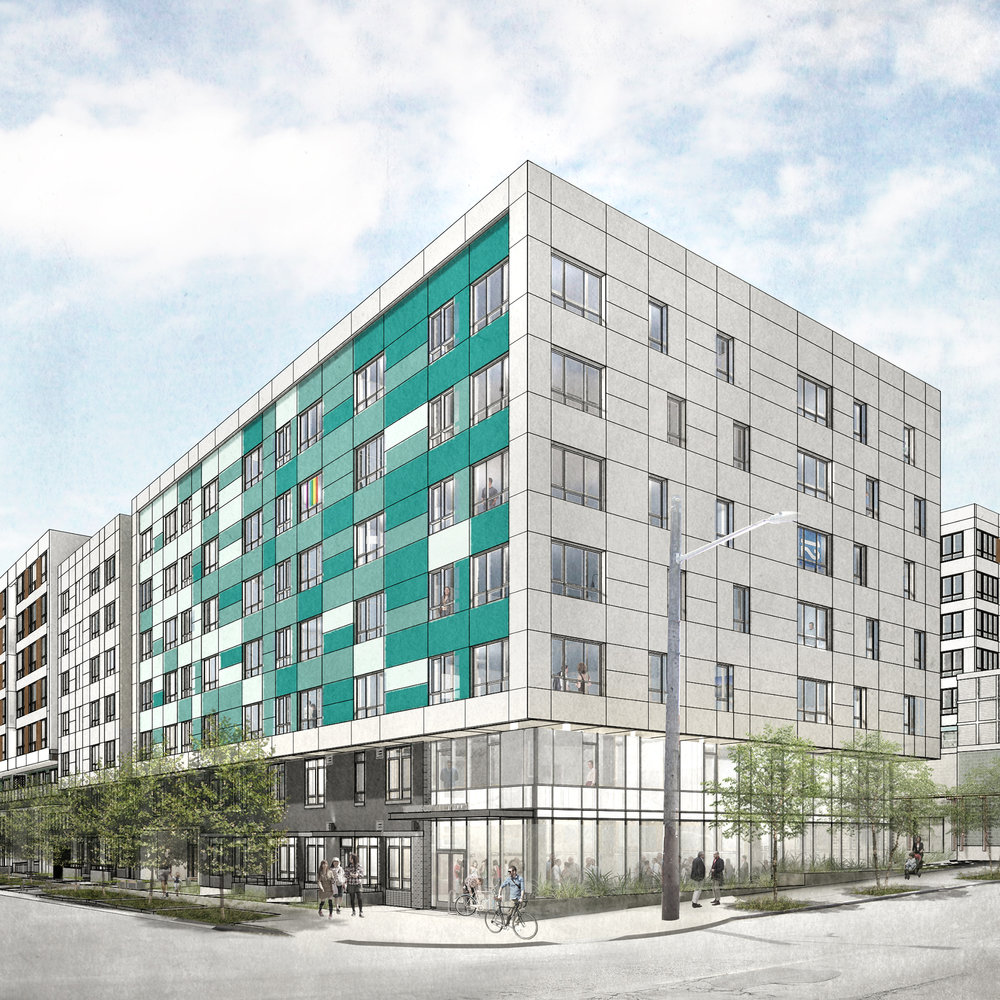
Berger Partnership
Site B North: 923 E John Street
Located at the northeast site will be the affordable housing building operated and owned by Capitol Hill Housing where its 110 units will be rented to households at or below 60 percent of the area median income (AMI). There will be 140 parking stalls and 115 bicycle stalls.
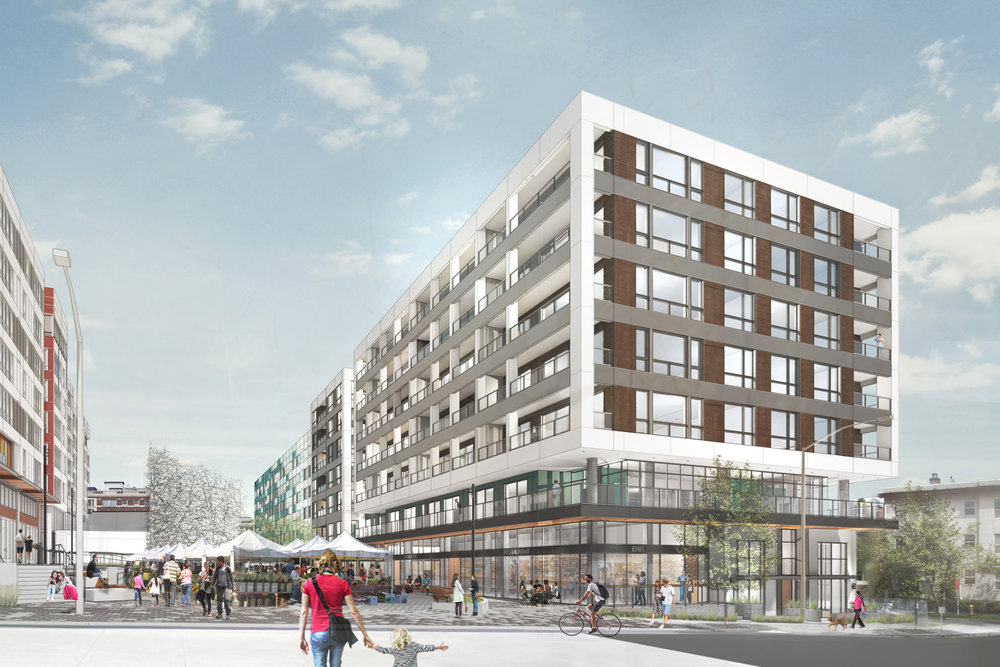
Berger Partnership
Site B South: 123 10th Avenue E
Site B South will be the location of the smallest building of the four with 74 residential units, 15 of which will be affordable units. Like the structure on Site A, it will have a through-passage on the ground floor from 10th Avenue to the plaza. There will be 55 parking stalls and 55 bicycle stalls.
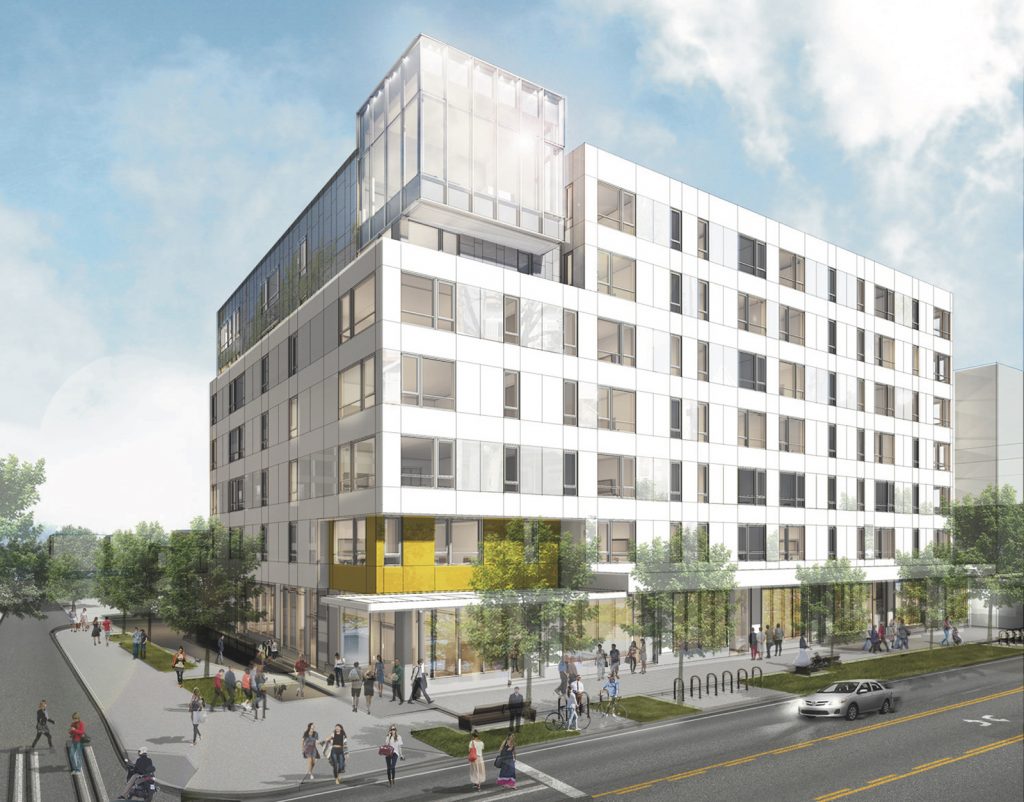
Berger Partnership
Site C: 1830 Broadway
Site C’s building will be located next to the station’s south entrance on Nagle Place. A daycare is planned for a 6,000 square foot retail space along Broadway. The upper six floors will have 94 residential units, 20 of which will be affordable units. There will be 21 parking stalls and 40 bicycle stalls.
The Capitol Hill Station development will hold its groundbreaking event on June 19, with shoring and excavation to follow in July. Assuming there won’t be any major delays, construction is expected to take about 21 months, leading to an opening date of early 2020.
