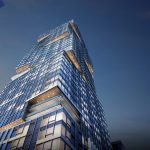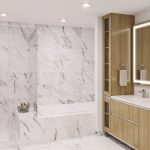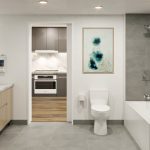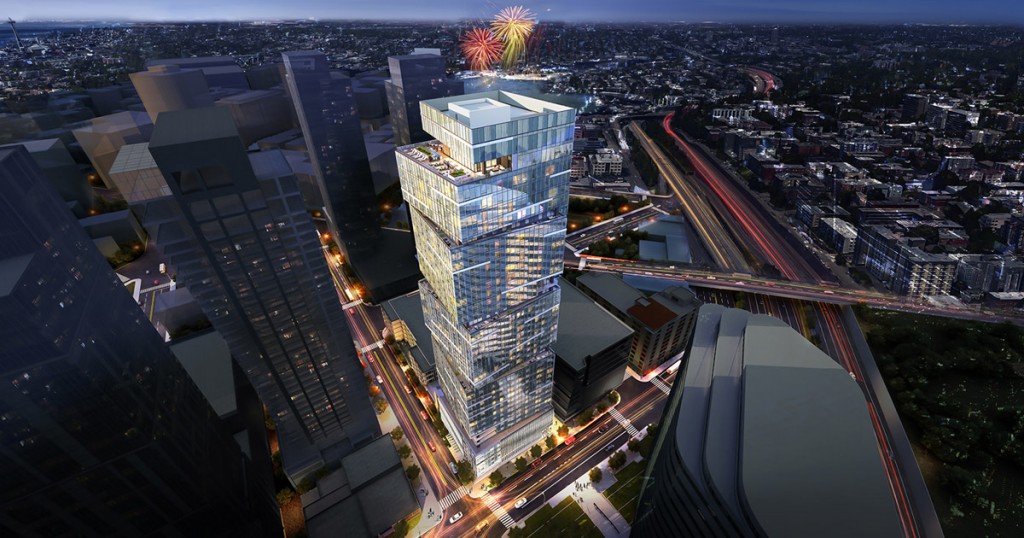
Get ready for the new City Suites at Nexus which are set to debut next Saturday, November 18. After analyzing market demands, design revisions were made to the floor plates in the tower’s “third cube” between levels 28 and 35. Larger one-bedroom plus den floor plans were broken down into two independent and efficiently-scaled residences now called, City Suites.
In total, there will be 16 new residences available on Saturday starting from the mid-$500,000s to mid-$600,000s; a price range that was previously sold out at Nexus. Floor plans include 484 square foot studios and 503 square foot open one-bedrooms. Contrary to the studio and open one-bedroom units, two units were combined to create a 3,200 square foot, four-bedroom plus den penthouse residence as well. In total, the design revisions increase Nexus by 8 residences to 389 units.
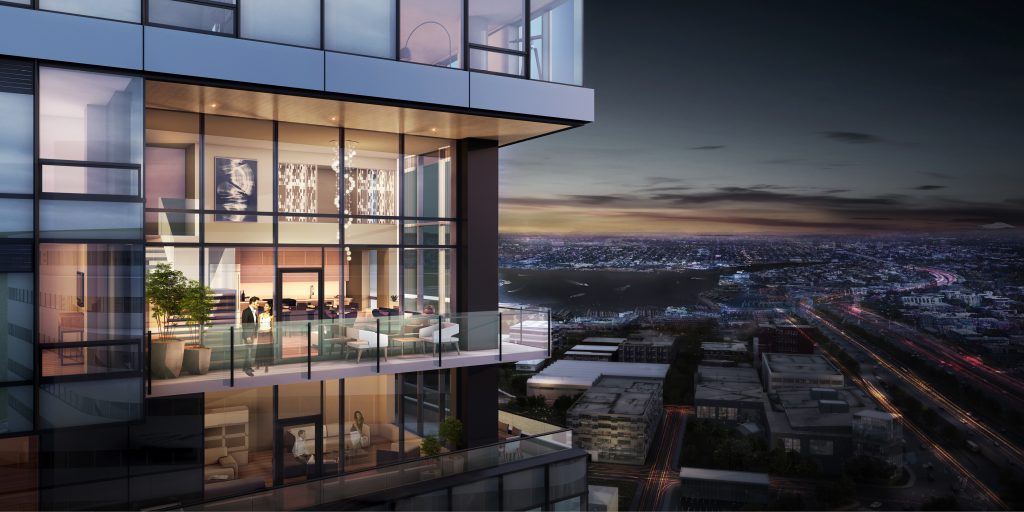
General contractor, SKANSKA, has completed excavation at the 14,400 square foot site. They are ready to begin building upward after finishing pouring the foundation mat, which comprised of 3,900 cubic yards of concrete measuring up to twelve feet thick.
Nexus is the latest addition to the Denny Triangle neighborhood. Residents will be able to enjoy a “vertical neighborhood” of hotel-like professional amenities 24/7. The building features a controlled access lobby with concierge; a seventh floor Podium Club with a wraparound terrace, pet area, media room, work lounge and fitness center; and the 41st floor Sky Club with indoor and outdoor entertainment areas.
First occupancy for the 41-story tower at 1808 Minor Avenue is scheduled for fall 2019.
The Encore Sales Event is at 11 a.m. on Saturday, November 18. Interested? Contact us below!


