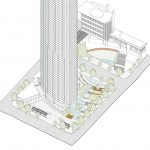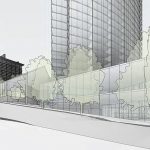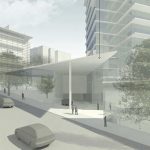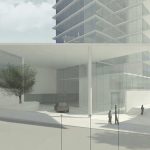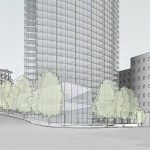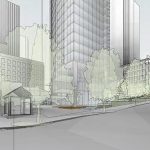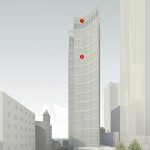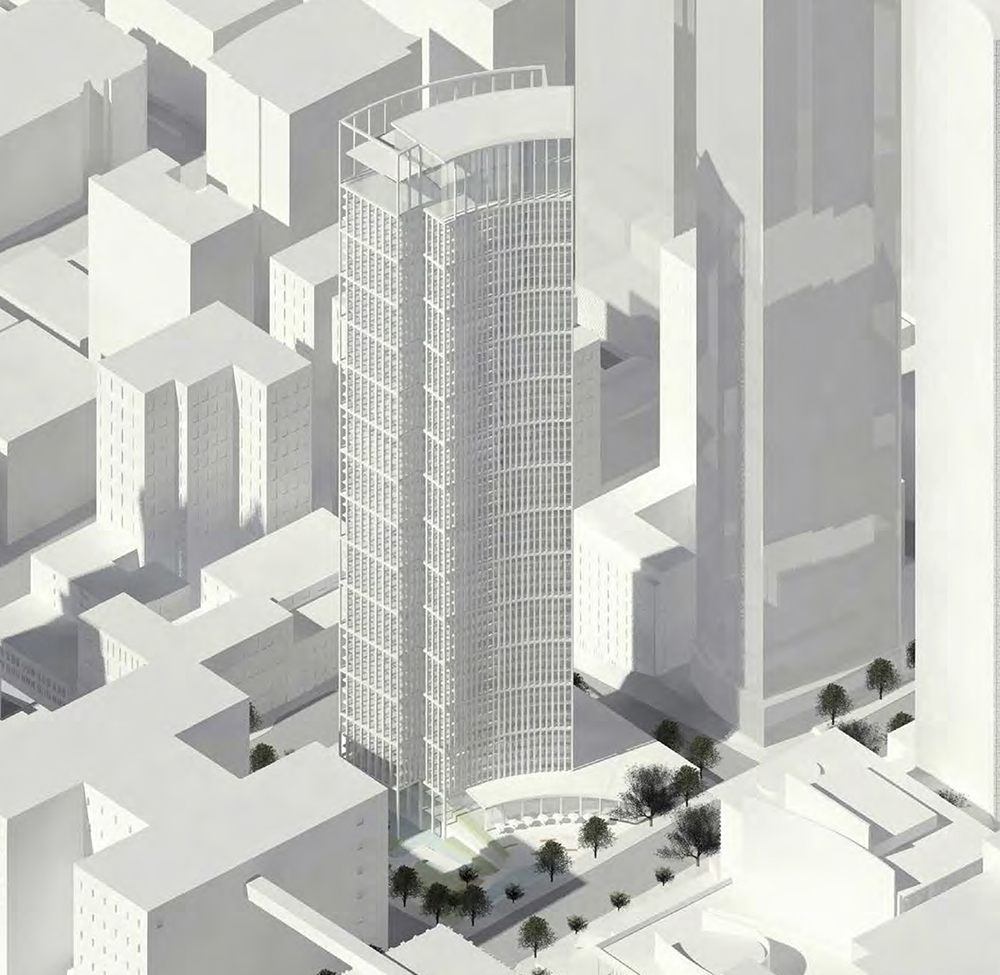
On January 2, Bosa had its second design review meeting for their Civic Square project at 601 Fourth Avenue in downtown Seattle. We previously shared their first designs from their design meeting in October. Bosa is proposing a 57-story tower with about 500 condo units, below grade parking for 640 vehicles, 24,500 square feet of restaurant and retail space, and a 27,000 square foot public plaza.
Designed by James K.M. Cheng Architects of Vancouver B.C., the project will fill the entire block between Third and Fourth avenues and Cherry and James streets. The overall building size is yet to be specified. For their second design review there were a few notable changes to the project’s design:
First, the tower’s width on its east side has been reduced by 21 percent; from 197 feet to 155 feet. Although that facade has been scaled down, the tower retained its crescent shaped “radial geometry” design.
Second, the tower’s footprint has been moved to the northwest corner of the block, where Cherry meets Third. As a result, there will be more open space along James. This allows for a more prominent water feature, which connects to City Hall’s on the block above.
Third, the changes to the public plaza encourages users to pause in more distinct zones. There’s now more open space along Fourth Avenue, which equals about 7,000 square feet. Then the lower plaza along Third Avenue features 7,000 square feet of its own as well.
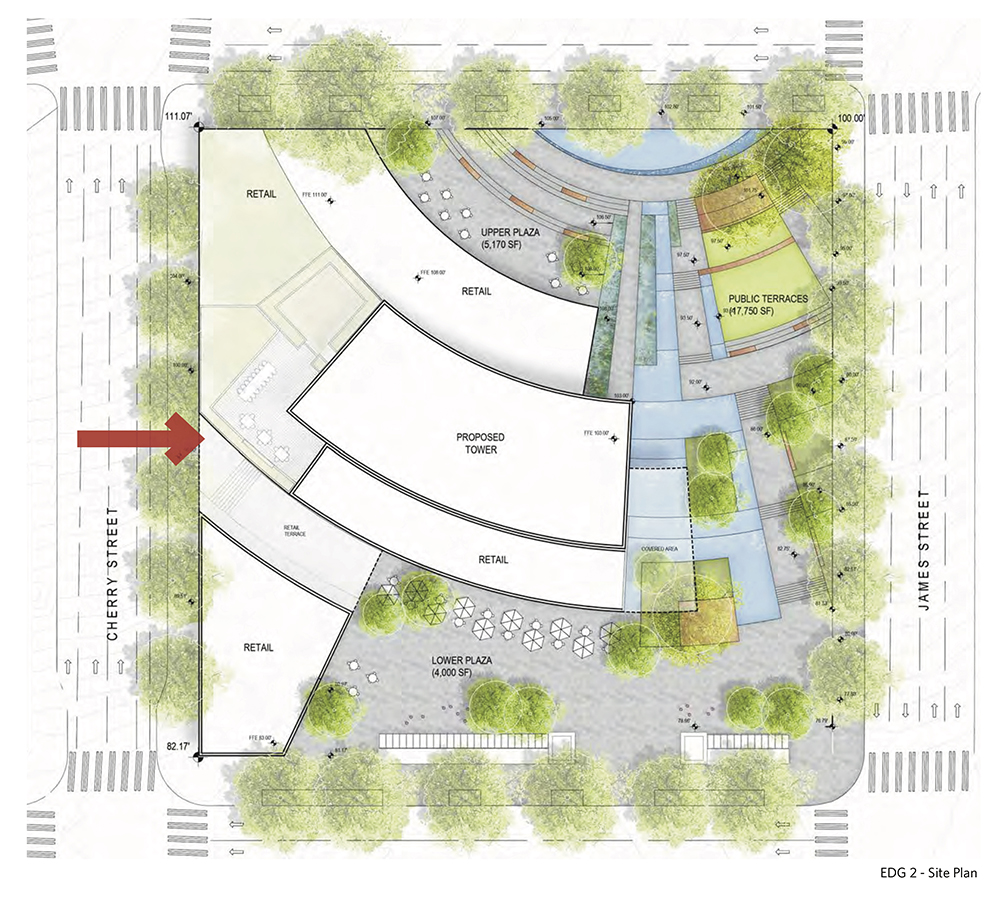
Fourth, the tenant garage and truck loading entrances have been combined and moved from James to Cherry. This opens up more public space along James which will be divided into terraces. That public space totals at about 13,000 square feet.
Fifth, the restaurant and retail space has been moved and added to and will now face Cherry Street. The massing includes terracing and kiosks. According to the latest plans, Cherry Street will be “lined by a street wall of animated retail spaces, while the proposed plazas are also defined by various restaurants, patios, cafes and landscaping.”
Lastly, the transit tunnel entrances on Third Avenue will be “cosmetically enhanced without altering any structure or circulation below.”
Bosa’s Civic Square team also includes landscape architect PFS Studio, also of Vancouver. Bosa usually serves as its own general contractor, like One88, their condominium project in Bellevue, and Insignia condominiums in Belltown.

