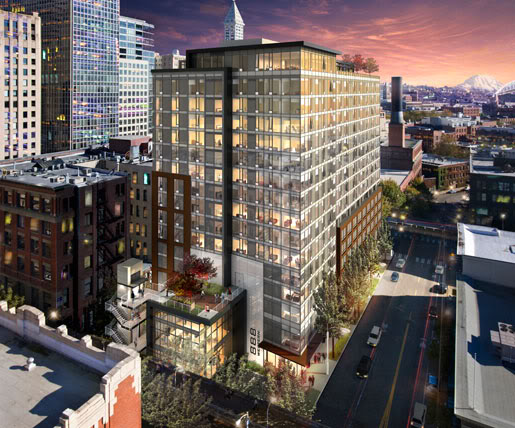Adjacent to the Colman Ferry Pedestrian Bridge between Western & Post Avenue, this 16-story, 208-unit apartment building is well on it’s way!

Project Description by Weber Thompson:
Capitalizing on a massive shift from home ownership to rental housing, downtowns upcoming Colman Tower is a front runner to fill a demand projected to quickly be seriously undersupplied. With a spring 2011 construction start, this 16 story, 208 unit project is targeted towards young professionals who are looking for a vibrant, urban home. The building features compact units and ample, targeted amenities to draw this market.
Colman Tower is an elegantly designed tower that is decidedly modern, yet speaks to the medley of styles, heights and character drawn from the historic buildings in the adjacent Pioneer Square and downtown financial district. A glass curtain wall gives way to terra cotta shoulders of various scales that relate to these neighboring buildings. Materials are used in a contemporary way to underscore these relationships with articulated terra cotta panels echoing the brick and heavy stone used in the area.
A transparent, two-story structure, The Cube, sits in a 40 foot deep, landscaped public plaza linking Colman Tower to the Colman Ferry Pedestrian Bridge. An adjacent stair and elevator structure links this pedestrian bridge with the retail on Post and Western Avenue. Retail space is featured along Colman Towers entire Western Avenue frontage and on most of Post Avenue. These are high quality spaces with 20 foot high ceilings and large glass panes creating inviting storefront entries. On Post Avenue, the building is held back to relieve this slender street and create an active retail / pedestrian zone with festoon lighting strung between Colman Tower and the neighboring Colman Building. This illumination creates a sense of canopy and an active outdoor space with a festive atmosphere.
Click here to view the Seattle Times Article- August 2010
