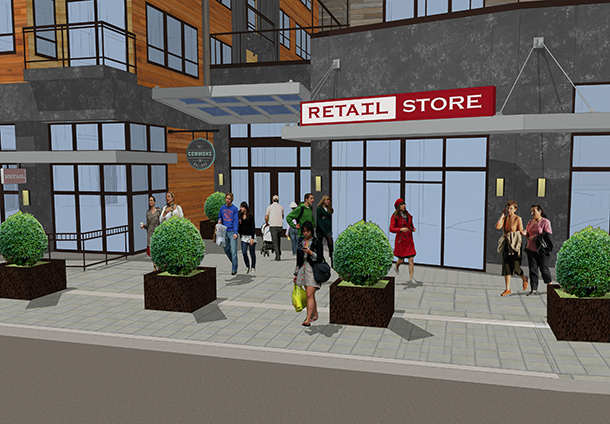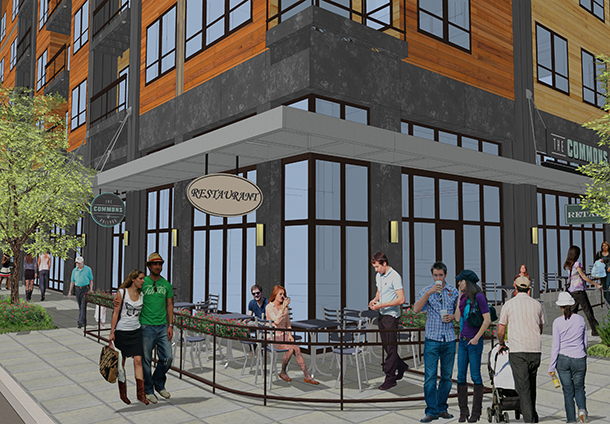
Henbart just started construction on The Commons at Ballard, a mixed-use complex with office space, housing and retail.The project will be located near Ballard Commons Park,Greenfire Campus and Ballard Library at northwest 56th street and 22nd Avenue. The plan is currently for two 6-story low-risebuildings with 80 apartments and townhomes, around 22,000 square feet of office space (1,200 -1,800 square feet spaces) and 20,000 square feet of retail (which Bartell Drugs has already leased). When completed office tenants and residents will be able to use the same amenities, such as the rooftop terrace, gas fire pit and outdoor barbecue. For the bicycle commuters, there will be bike lockers on each floor.
Designed by Seattle architect firm Studio Meng Strazza, the Commons at Ballard is expected to be thefirst ever mixed-use project in Seattle to be pre-certified as LEED Platinum. Homeswill have high efficiency windows, a reverse cycle chiller to heat hot water, master shut-off switches for units, rooftop solar panelsand other green featuresthat will allow it to use 35% less energy than traditional buildings.
Theproject is planned to be done Summer 2016.

View from the Southwest corner.

Main enterance. Bottom floor retail leased to Bartell Drugs.

View from the Southeast corner.
PhotosHenbart LLC
