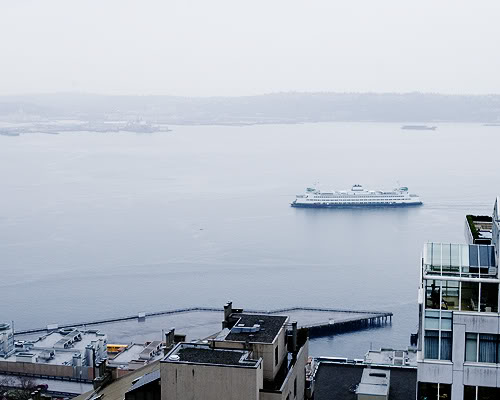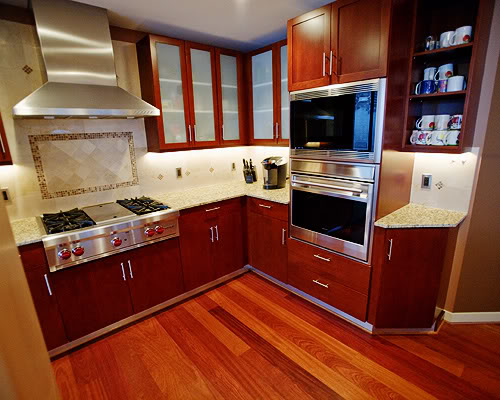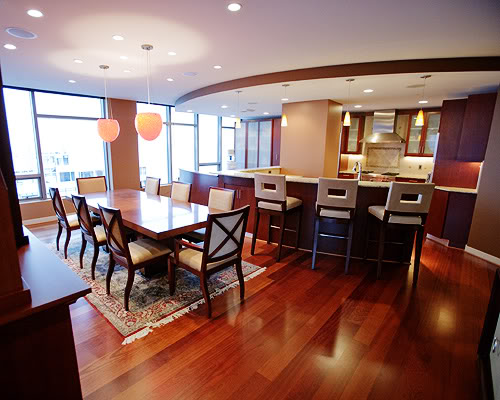One of the largest floorplans in the luxury Cristalla building
This spectacular 3 bedroom+ / 3.5 bath custom home is situated on the 21st floor occupying the entire southwest corner of the building. Phenomenal views of the city and sound are showcased throughout while the spacious 3393 SF floorplan offers a large beautiful mosaic-tiled entry; guest wing with 2 bedrooms, 2 bathrooms and an extra den/spare room; a formal dining room; fully equipped and top-of-the-line kitchen with a built-in eating area and breakfast bar; gorgeous den with built-in shelving- perfect for a home office or private theater!; and a massive master suite with a double-sided fireplace, private balcony and a breathtaking 5-piece bath.
All finishes have been hand selected and include marble-tiled floors, granite countertops, custom woodwork and lighting, hardwood floors, 2 gas fireplaces, designer paint tones throughout and Wolf and Bosch stainless appliances. Also featuring 3 balconies, A/C, full-size washer/dryer, wood-paneled window treatments and the monthly rental rate includes water, sewer, garbage, gas, CondoInternet and two parking spaces. View more details and photos here!



