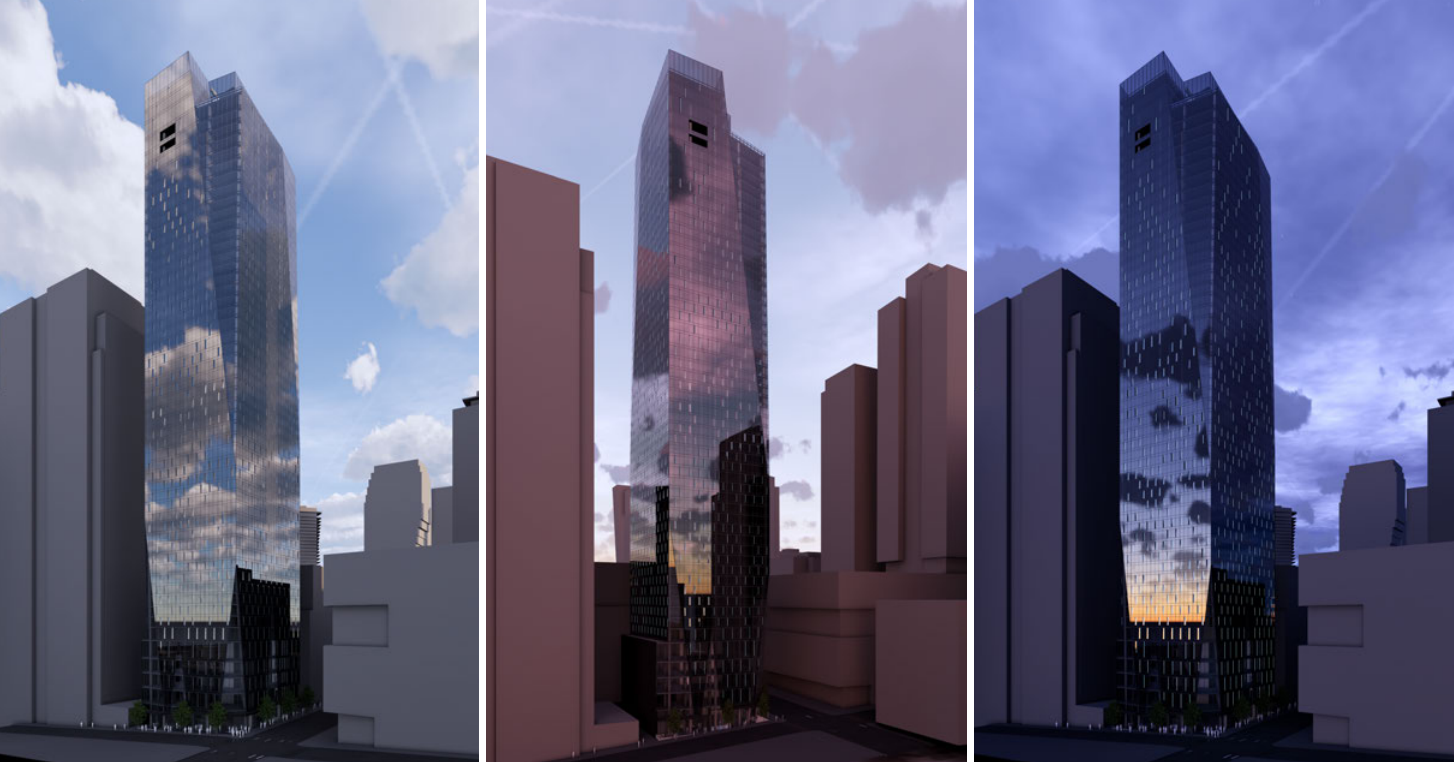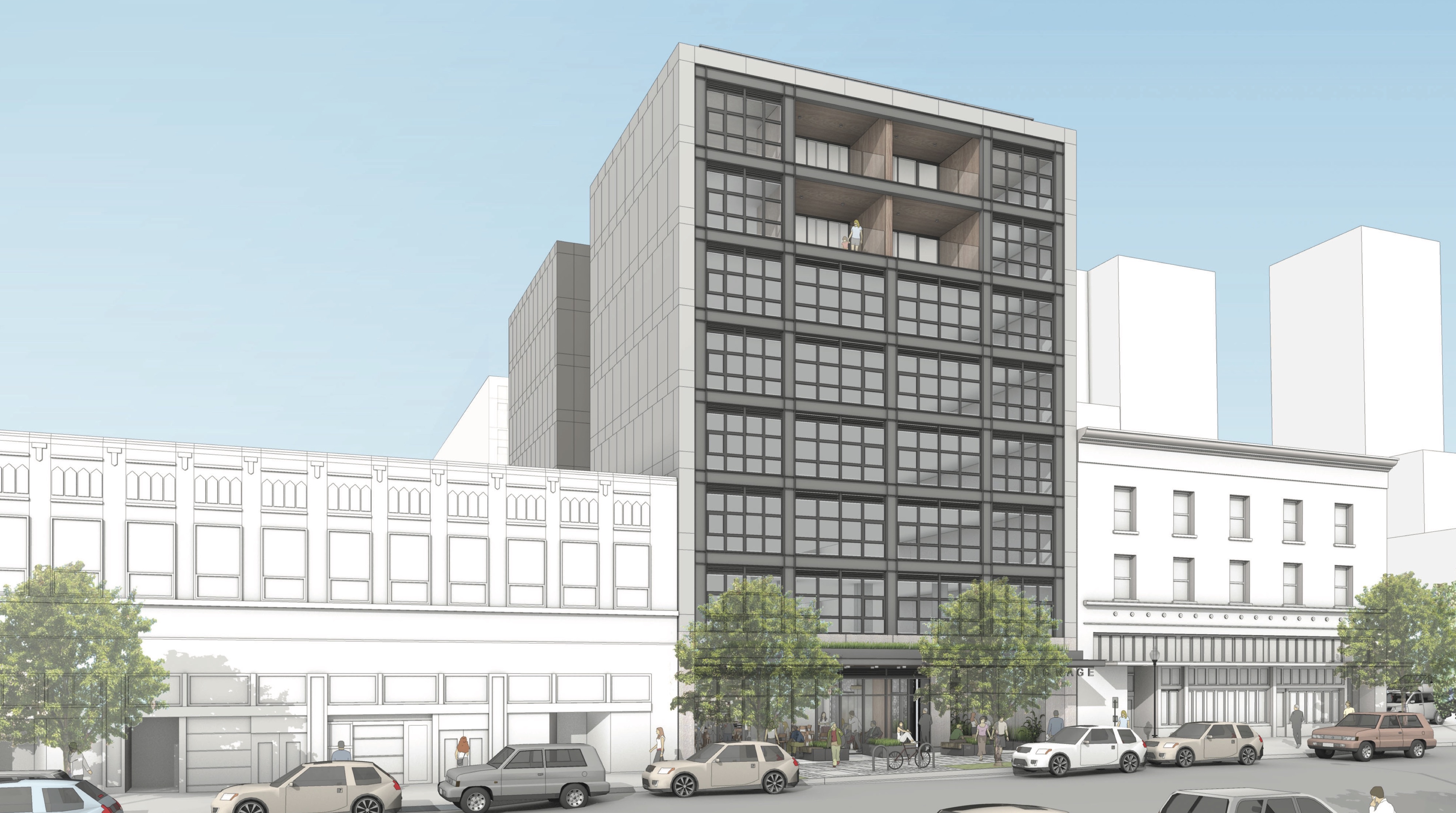
Weber Thompson
800 Stewart Street
- 53-story tower on the northeast corner of 8th Avenue and Stewart Street in the Denny Triangle neighborhood
- Planned 568 residential units and 5 levels of below grade parking with 104 parking spaces
- Over 37,000 square feet of office space on floors 2 through 5
- Separate lobbies and elevators for the offices and residences—entrances on 8th Avenue and Stewart Street
- The tower features a terrace on the 6th floor in addition to a gym and pet room
- A business lounge for residents is planned for the 33rd floor
- Rooftop amenities are planned—including a tenant lounge and terrace
- First Design Review Meeting August 27 at 7:00 p.m.; Seattle City Hall, Room L280

Caron Architecture
2218 1st Avenue
- The last meeting for 2218 1st Avenue was in 2017 with Heliotrope Architects which has now been replaced by Caron Architecture
- The 8-story Belltown building will feature 59 residential units: 7 small efficiency dwelling units, 28 efficiency dwelling units, and 24 one- and two-bedroom apartments
- Despite the change in architect, the design remains similar to initial plans
- Restaurant space is indicated in plans for the building
- The existing warehouse on the 6,570 square foot property will be demolished
- No parking is planned as it is not required for the site, however, plans show a bike room with 30 stalls accessible via the alley to the building’s east
- Design Review Recommendation Meeting August 27 at 5:30 p.m.; Seattle City Hall, Room L280
