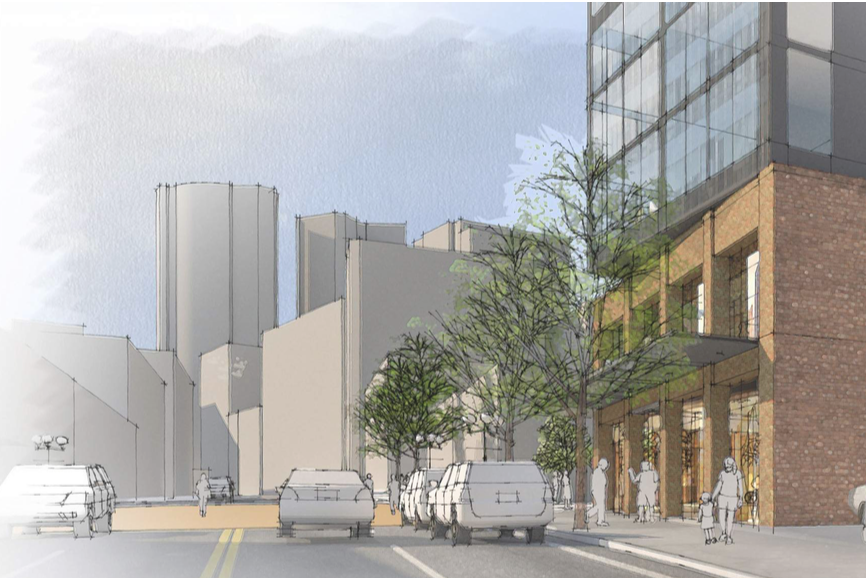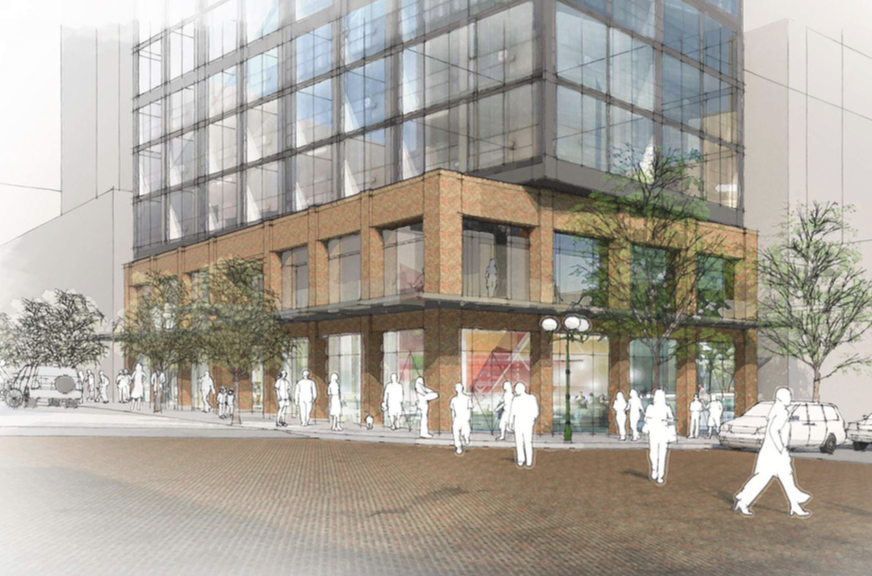
There are plans for a 14-story boutique hotel on the southeast corner of First Avenue and Pike Street, just across the street from Pike Place Market.
Current plans show a brick facade on the two-story base of building, matching the pattern and scale of existing retail in the neighborhood. The base will be occupied by 7,200 square feet of retail with the second floor designed for a bar or restaurant. The redevelopment includes a four foot setback on First Avenue to widen the sidewalk and enhance the pedestrian experience at the Market’s entrance
At the third floor, the tower slightly pivots, reducing the glare on the market and allowing for better views. The triangular space on the third floor caused by the pivot will become a landscaped roof. Floors 3 through 14 are clad in steel and glass, “inspired by the steel and glass pivot windows found throughout the market.”

Floors 3 through 13 will be occupied by 121 hotel rooms. Meanwhile, the 14th floor will be occupied by 5 residential units. There will be rooftop deck, with both an indoor and outdoor space, offering unobstructed views of Elliott Bay and the Olympic Mountains. The rooftop will also include an additional bar or lounge.
The area has been undergoing a transformation over the past couple of years from the new Pike Place MarketFront expansion to the Pike Pine Renaissance, revitalization of the Seattle waterfront and the planned First Avenue Streetcar.
The existing building, a three-story brick structure built in 1910, will be demolished. Marketview Place, LLC, a partnership of Stellar Holdings, Inc. and Seattle Properties, has owned the property since 1986. Their team includes Ankram Moisan Architects and landscape architect, Hewitt.
This project joins the State Hotel, another boutique hotel project, located down the block on the northwest corner of 2nd Avenue and Pike Street.
The project will be presented at the October 3 Downtown Design Review Board meeting. Construction is anticipated to start in 2019, with an estimated completion date of 2021.
