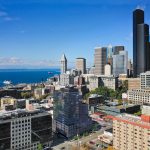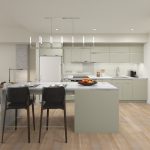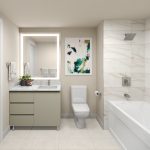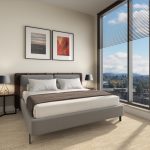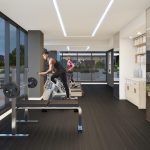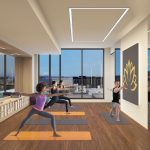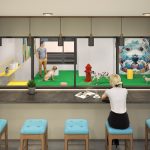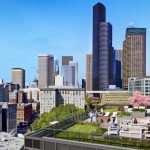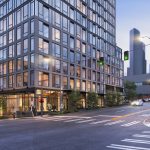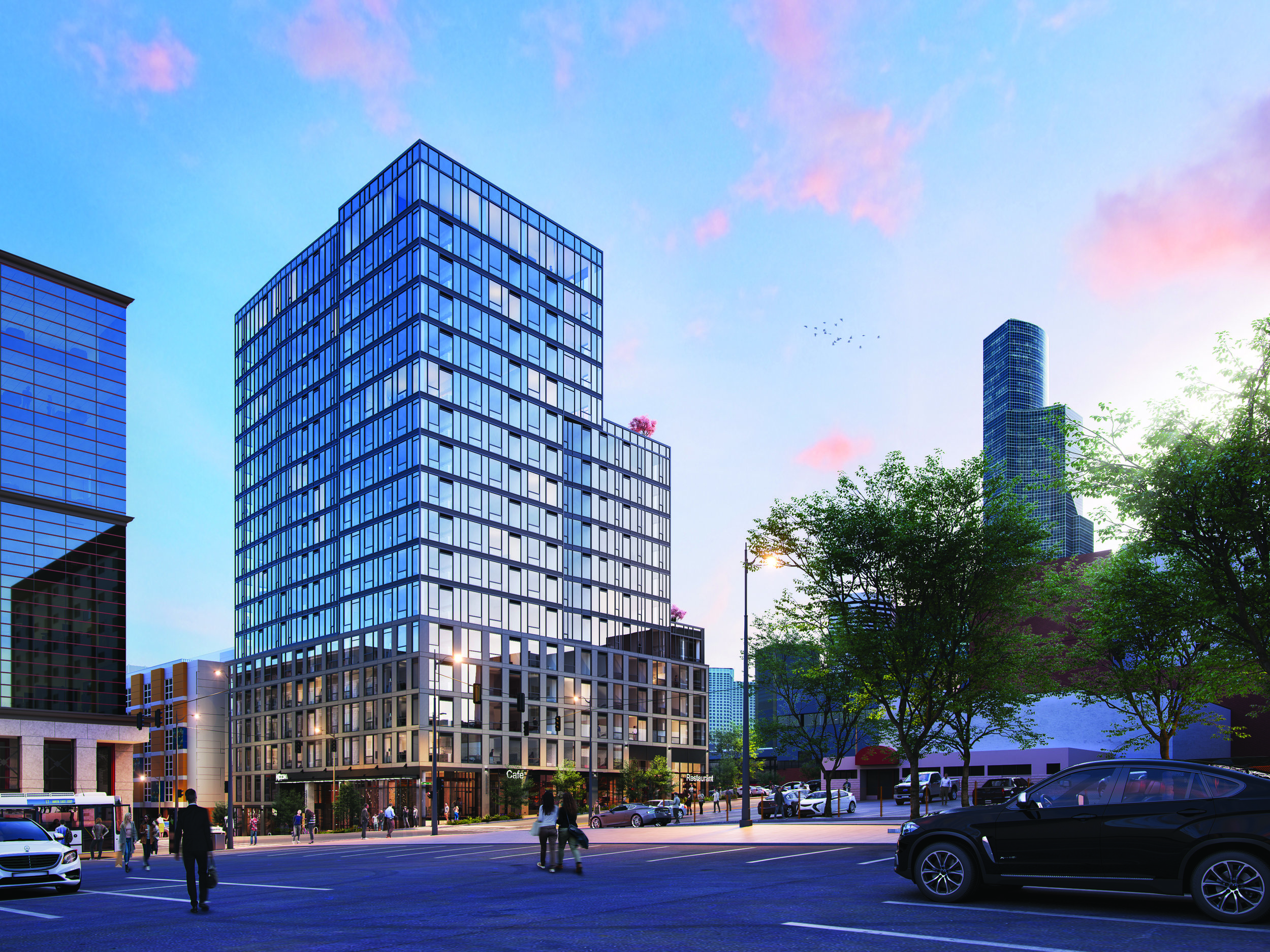
KMD Architects/KODA
KODA Condominium Flats is currently under construction for occupancy of Winter 2020/21. Located in the heart of Nihomanchi (Japantown) in Seattle’s International District, the 17-story tower will have 201 condominium residences plus two HOA owned guest suites, amenity space, street-level retail, and three levels of below grade parking.
This month is the sales debut for KODA with a new release of studio, urban-one bedroom, one-bedroom, two-bedroom, and three-bedroom flats–with pricing from below $450,000.
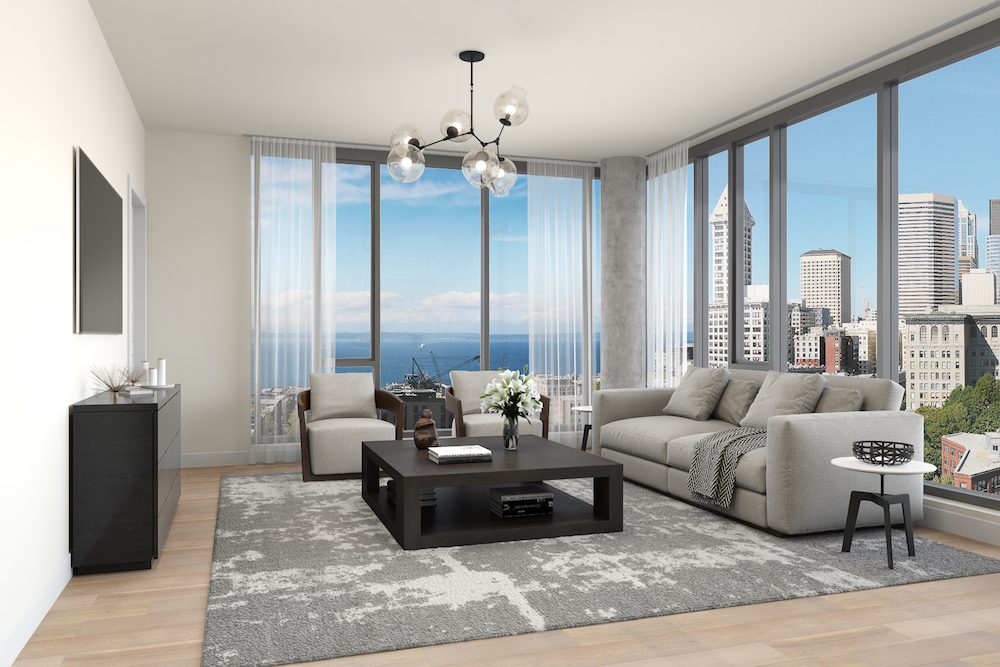
KMD Architects/KODA
Residences at KODA feature walls of windows to “flood the space with natural light.” Owners can choose from two color palettes (light and dark) and customize contemporary finishes such as kitchen islands, closet systems, and window coverings. Sleek bathroom design includes high durability cabinets, an illuminated mirror, Pental quartz countertops, Kohler plumbing fixtures, and an Italian style stone look porcelain tile.
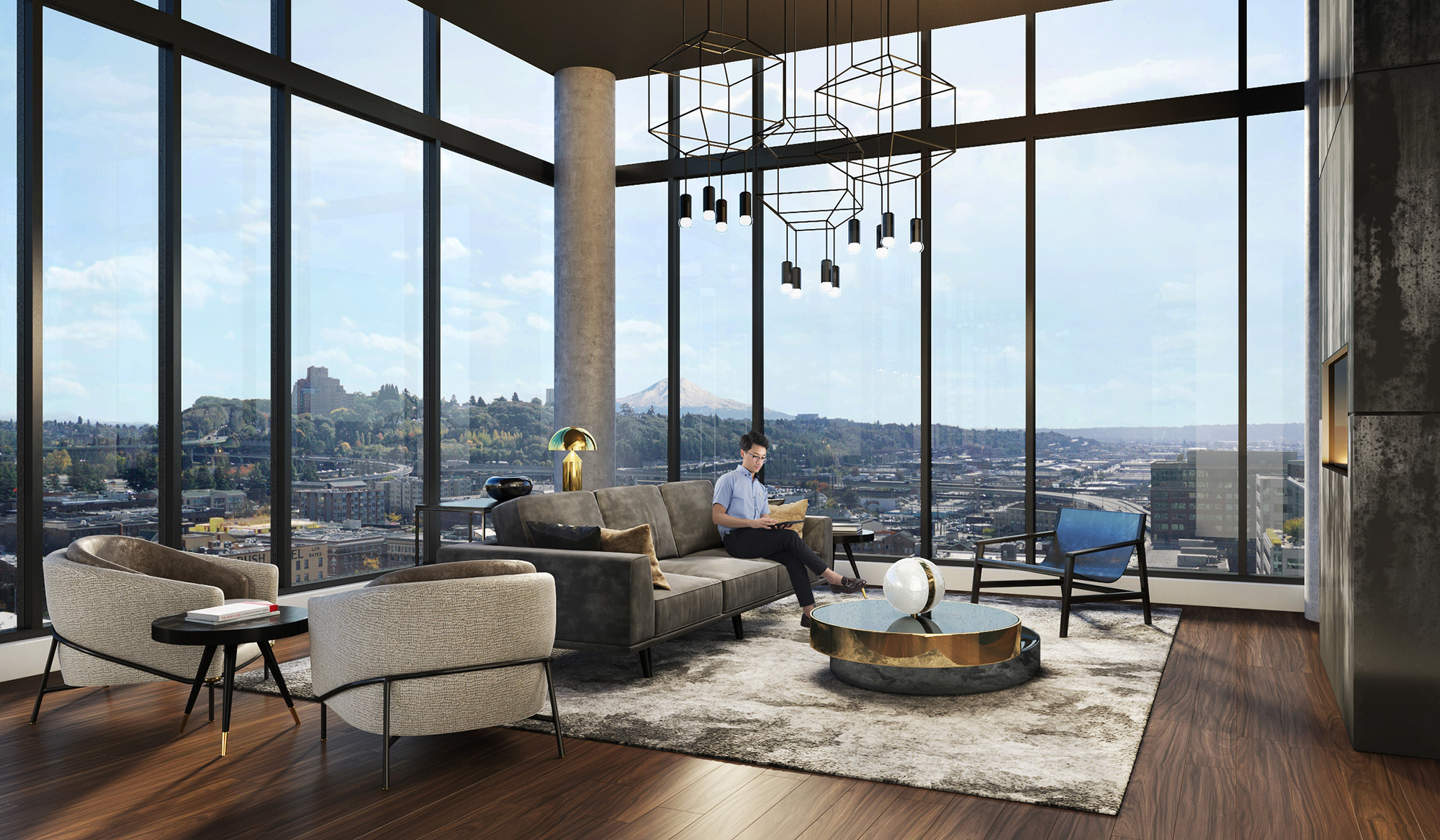
KMD Architects/KODA
Among KODA’s amenities are a controlled access lobby with access off of 5th Avenue and South Main Street. The lobby contains meeting space, a co-working lounge, and concierge service desk. On the seventh floor is the Wellness Center featuring a fitness center with floor-to-ceiling windows, a Zen garden, and yoga classroom.
Located on the top floor is a sky bar, fireside lounge, theater room, and private dining area. The furnished rooftop terrace includes a virtual park with fire pits, barbecue stations, and sprawling views including Mt. Rainier and the waterfront.
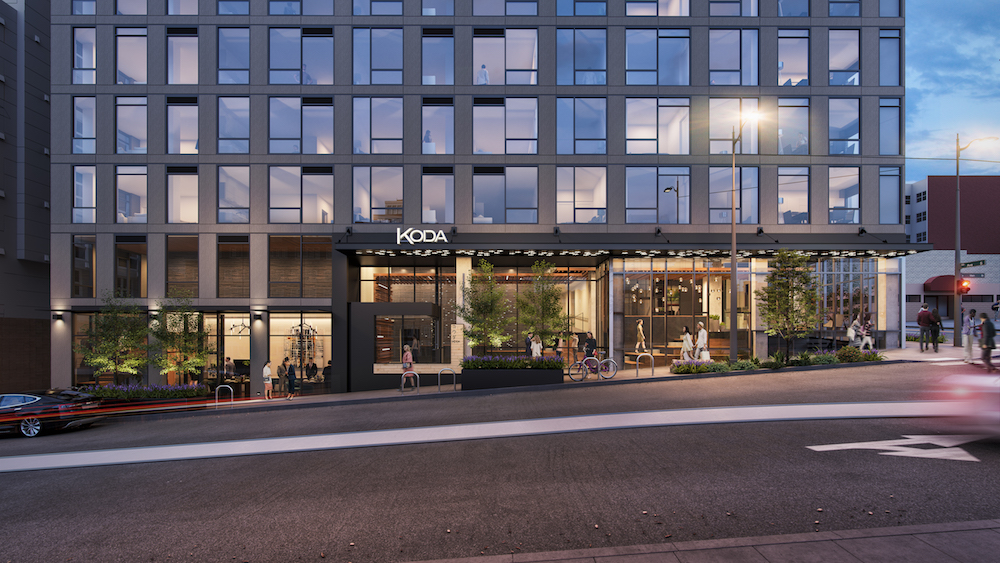
KMD Architects/KODA
The KODA team includes Da Li Development; KMD Architects; PCL Construction, general contractor. The project is scheduled to be finished in December 2020.
Interested in learning more about KODA? Let’s chat! Contact us today and contact@urbanash.com.

