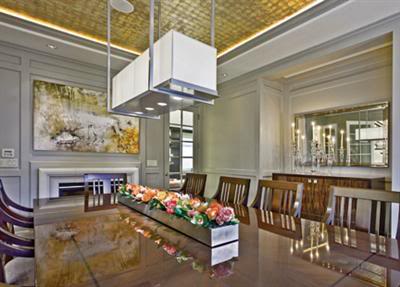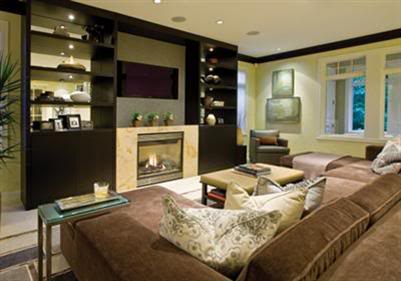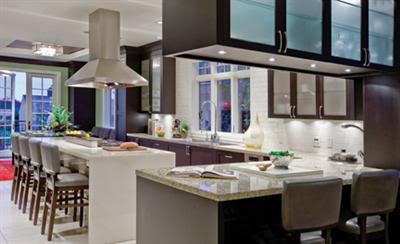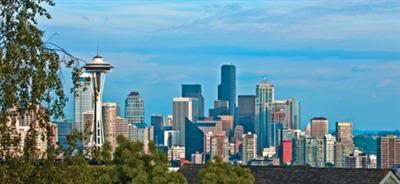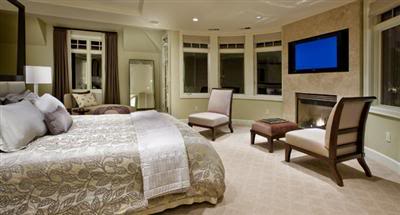602 W Highland Drive
6bd/7.5ba (7000SF)
FOR LEASE- $15,000 per month, fully furnished
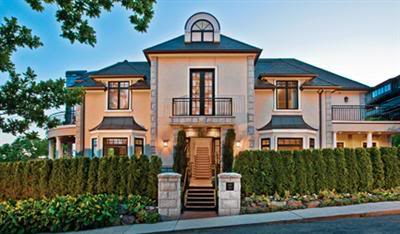
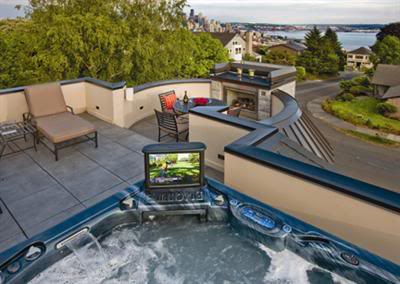
Located on Seattles most coveted West Highland Drive, surrounded by heritage homes, manicured lawns and well-established estates, this fully furnished 6 bedroom, 7.5 bathroom 7000 SF home is poised on private corner lot adjacent to a dedicated drive circle with iconic views of downtown Seattle, Elliott Bay and surrounding mountain ranges. It is within walking distance of Queen Annes most famous view parks and play areas, as well as several residential amenities such as Metropolitan Market, Trader Joes, Top Pot Doughnuts, Via Tribunali and local coffee shops.
Completed in 2006, this grand residence is a blend of traditional French provincial architectural design with transitional aesthetics and modern conveniences. The formal home plan is designed for entertaining flexibility and features five terraces including a roof top terrace with a fireplace, adjacent wet bar and full bath; a view terrace with a Blackpine eight-person hot tub with audio/visual system; and an expansive main level terrace with a NanaWall window wall system that opens to the living room- perfect for those warm summer days! The double height entry, interior Juliet balconies and voluminous ceilings (10 main level and 9 second level) create a very open, bright and inviting ambiance that magnify the commanding vistas of the city, Elliott Bay, Mount Rainier and Olympic Mountains throughout.
For the culinary entertainer, French doors off the main entry lead to the formal dining room with an oversized gas fireplace, seating for up to twelve guests, chocolate-stained solid cherry hardwood floors, vaulted ceiling with indirect valance lighting accented by silver leaf ceiling, custom-designed chandelier and wall sconces on dimmer controls. There is also an adjacent wet bar with wine chiller and direct access to kitchen.
The kitchen features chocolate-stained cherry hardwood cabinets with frosted glass doors and under cabinet lighting, knife-mitered slab onyx island surrounded by double-edge slab granite countertops, self-closing drawers with Valli & Valli cabinet hardware, Kohler Professional Series 48-inch three basin stainless steel sink, chefs choice overhead faucet with hp disposal, 8-foot+ kitchen island with bar seating for four, 48-inch, Dacor six-burner gas range and oven, Viking stainless-steel range hood with variable speed and direct venting, KitchenAid vented trash compactor, Sub-Zero under-cabinet refrigerator, two built-in Bosch dishwashers adjacent to kitchen sink, Viking 48-inch side-by-side refrigerator / freezer with water / ice dispenser, Dacor wall oven, two microwaves, Miele espresso machine and integrated Sony TV.
The generous master retreat showcases panoramic views of city lights and Elliott Bay with south facing exposure and a wrap-around terrace. Offerings also include an expansive custom walk-in closet with a built-in safe, options for additional his-and-hers closets, a gas fireplace with limestone surround featuring an integrated 50-inch Pioneer flat screen TV and a large master bathroom with private his-and-hers water closets, ebony wood and silver leaf vanities with separate make-up area, an oversized Kohler jetted bathtub with ceiling-mounted tub filler and a custom glass shower featuring Kohler body spa systems and steamer.
This home is complete with a home audio system with multi-room sound controls, custom furnishings by Garret Cord Werner, radiant in-floor heating, multiple-zone air conditioning throughout home and a Honeywell security system with video camera pre-wire.
View more details at www.602WestHighland.com or www.seattlerentals.com/13514
