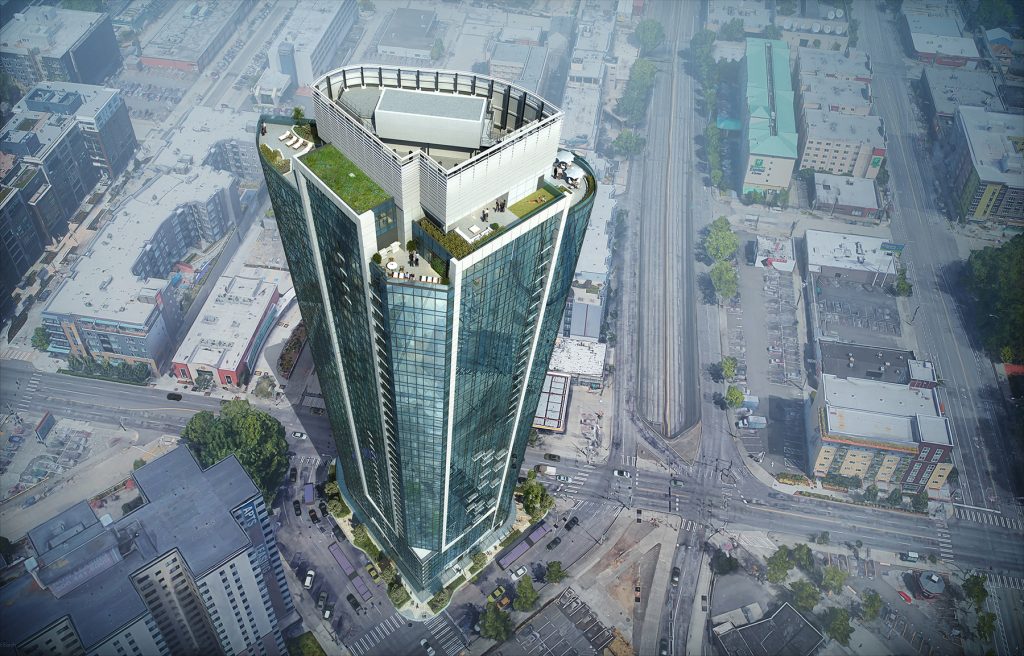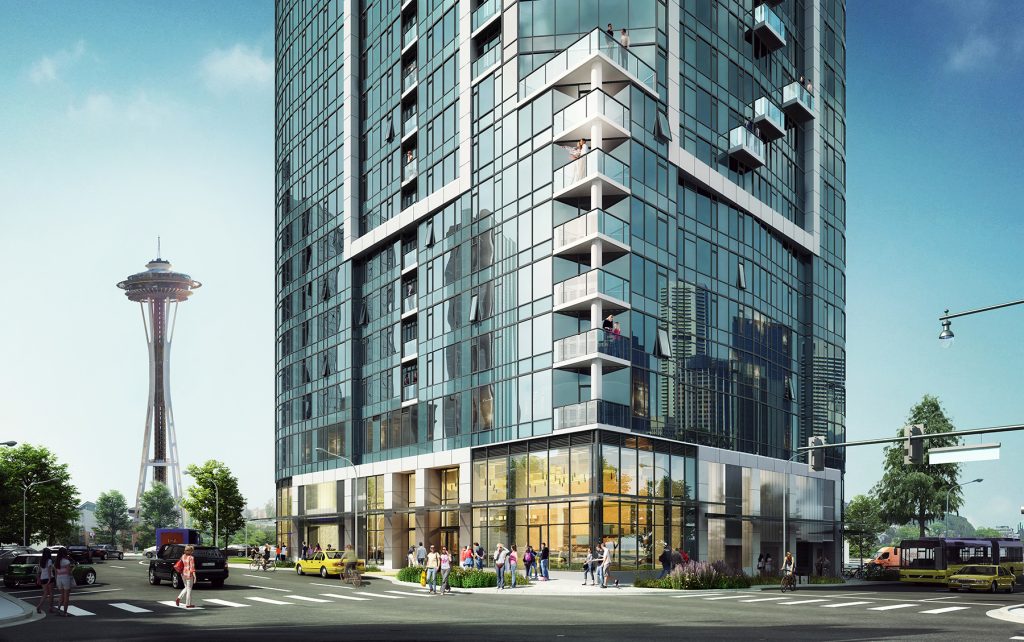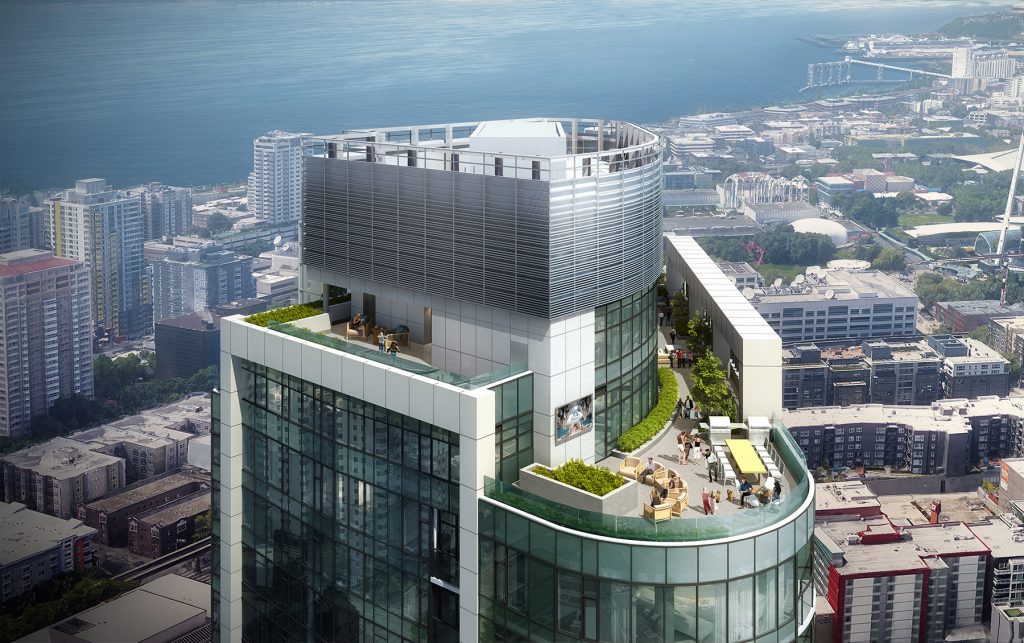
SPIRE Condominiums
Earlier this month, SPIRE Condominiums released new renderings and price guidance in anticipation of their Fall 2018 presales. The 41-story, 352-unit, tower is currently under construction at a triangular site at 6th Avenue and Wall Street in Belltown.
Refined design plans for SPIRE include the “elimination of a residential floor in order to offer more voluminous ceiling heights in all remaining levels.” Levels 4 through 23 will target nine-foot floor-to-floor measurements, nine-foot, six-inches for levels 24 through 37, and ten-foot for the two penthouse floors on levels 38 and 39.

SPIRE Condominiums
The tower’s first level will include the auto courts and lobby. Level 3 will include the co-working lounge and wellness center. Then the Spire Club will be located on levels 40 and 41.
The residential levels are broken into three floor plates: City Suites, Tower Residences, and Penthouse.
- The City Suites will range from Urban 1 Bedroom/1 Bath to 2 Bedroom/2 Bath designs; measuring from 520 square feet to more than 1,170 square feet.
- The Tower Residences will range from 1 Bedroom/1 Bath to 3 Bedroom (or Den)/2 Bath designs; measuring from 550 square feet to more than 2,000 square feet.
- The Penthouse will range from 2 Bedroom/2 Bath to 3 Bedroom + Den/3.5 Bath; measuring 1,225 square feet to more than 3,000 square feet.
The preliminary price guidance for residences at SPIRE include:
- Urban 1 Bedroom & 1 Bedroom | 531-776 square feet | $400,000s to $800,000s-plus
- 1 Bedroom | 671-776 square feet | $600,000s to $1 million-plus*
- 1 Bedroom, 1 Bedroom + Den & 2 Bedroom | 823-1,986 square feet | $800,000s to $3.3 million-plus*
- 2 Bedroom, 3 Bedroom & 3 Bedroom + Den | $1.4 million to $5 million-plus*
* Denotes parking option included for some homes, while others are optional for an additional $75,000.

SPIRE Condominiums
SPIRE’s amenities include concierge, automated valet parking (car lift), co-working lounge, conference room, gaming room, theater, yoga studio, exhibition kitchen, private dining room, billiards & games room, art gallery, outdoor barbecues and a rooftop terrace.
Laconia Development’s project, which has been in the works since 2006, broke ground in June. Their SPIRE team includes VIA Architecture, Robin Chell Design, and PCL Construction. Presales will begin this fall with occupancy scheduled for late 2020.
Interested in learning more about SPIRE Condominiums? Let’s chat! Contact us today at contact@urbanash.com.
