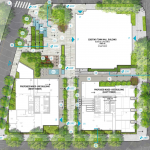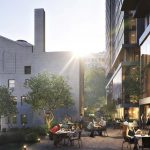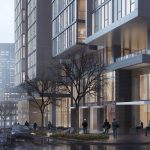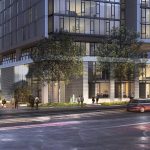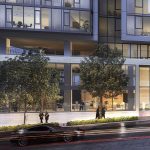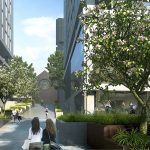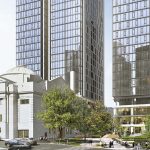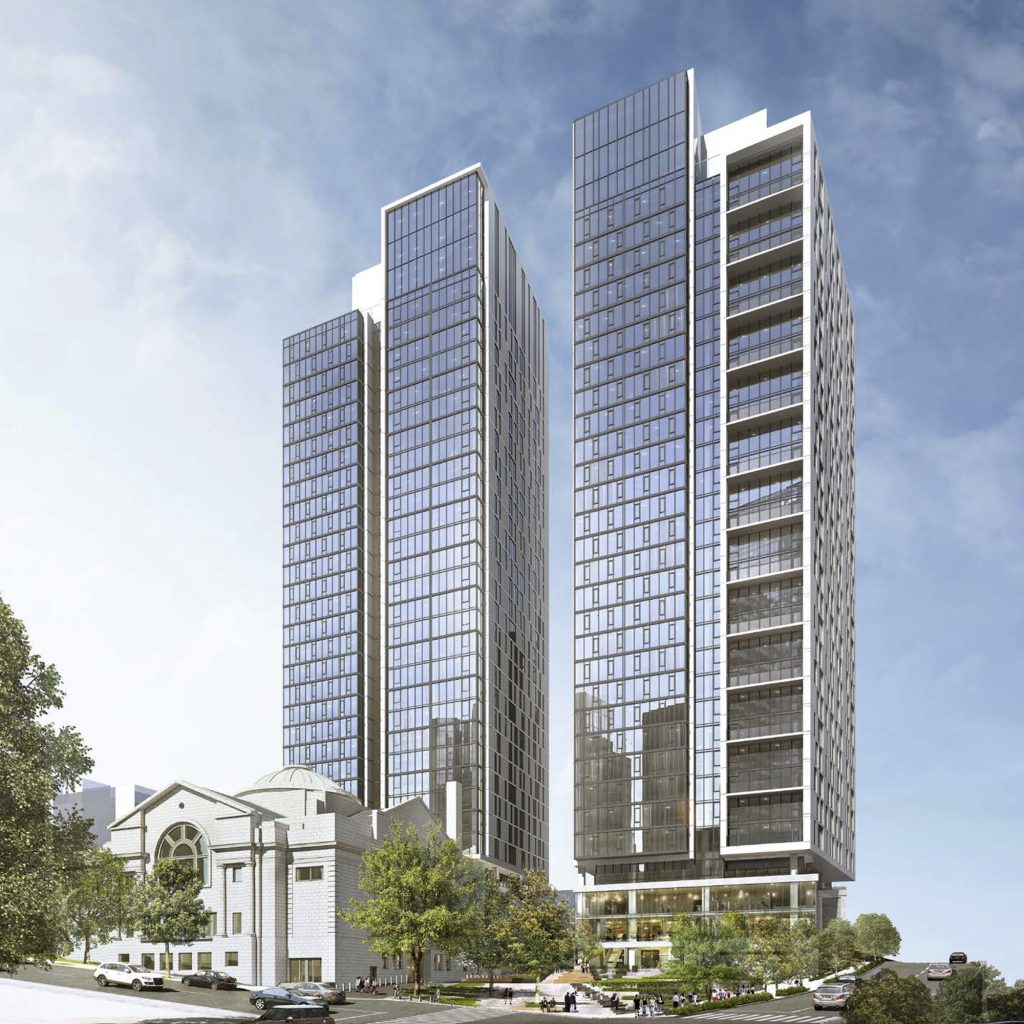
Miami-based developer Lennar Multifamily Communities is planning for two 32-story residential towers at 1101 8th Avenue in the First Hill neighborhood. British Columbia Investment Management Corp., Lennar’s development partner, acquired the 37,000 square foot property in 2014 for $9 million from First Presbyterian Church. The L-shaped site is part of Town Hall’s block, bounded by Seneca and Spring Streets; and Eighth Avenue and Hubbell Place.
Now called Spring Street North Block, the project calls for two towers featuring 565 residential units along with 8,400 square feet of retail, office and restaurant space. There will be eight levels of underground parking for 387 vehicles that will be accessible via Hubbell Place. Residents will have two large bike rooms, a package room, gym, fourth floor decks and dog runs, and roof deck amenities.
Spring Street North Block floor plans include studio, open one-bedroom, one-bedroom and two-bedroom units, with some featuring private decks. There will also be six penthouse units in each tower. In total, the project is about 770,000 square feet.
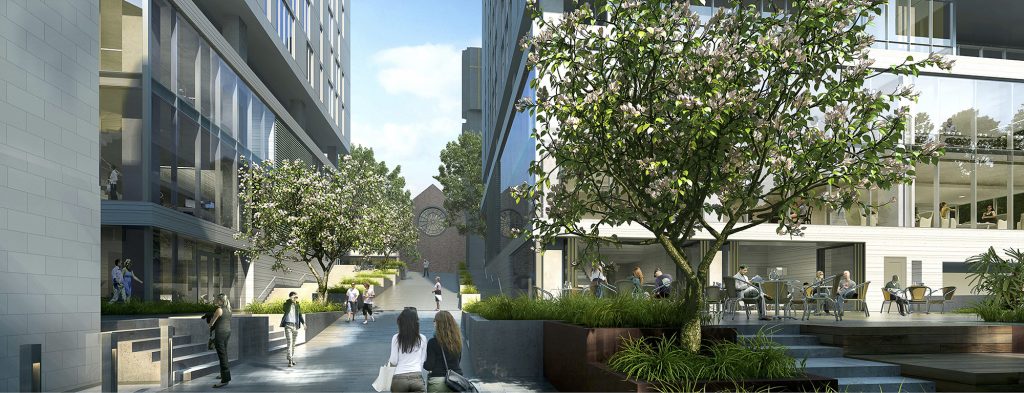
An alley vacation between Seneca and Spring streets is needed for the proposed landscaped woonerf that splits the block and separates the two towers. In addition to the woonerf, there will be east-west pedestrian mews that connect to the 5,785 square-foot public plaza.
The terrace-designed public plaza will include a water feature and a large open space suitable for musical events, public markets and outdoor movies. The restaurant’s outdoor seating area is designed to face the plaza. A 1,300 square-foot retail bay will face Eighth Avenue and the project’s three residential live/work units will face Spring and street level.
Lennar’s team includes Perkins+Will, architect; JTM Construction, general contractor; and PFS Studio, landscape architect.
Town Hall
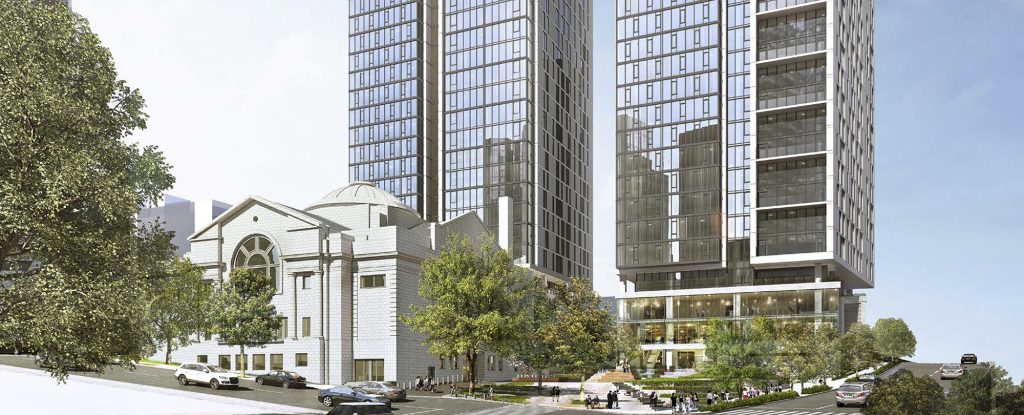
Town Hall is currently closed and undergoing its own separate $27 million renovation on the same block. Constructed in 1916, the building became a Seattle Landmark in November 2012.
The former church is receiving seismic upgrades, including the stabilization of the large dome above the 900-seat Great Hall; a new roof and HVAC system; new acoustic, theatrical, and audio-visual systems; a new downstairs bar and pub; and a new west entrance that will face the future woonerf.
Town Hall is expected to reopen in the fall of 2018. By then, Lennar will be under construction on their two tower project. Once complete, Town Hall will share the public amenities and new public plaza that are currently part of Spring Street North Block.
The Town Hall team includes Point32, owner’s ref; Weinstein A + U, architect; and Rafn Co., general contractor.

