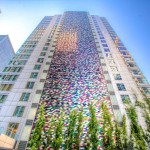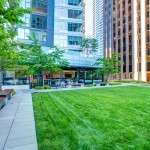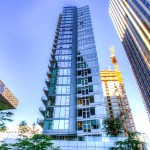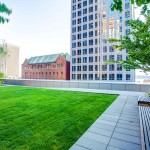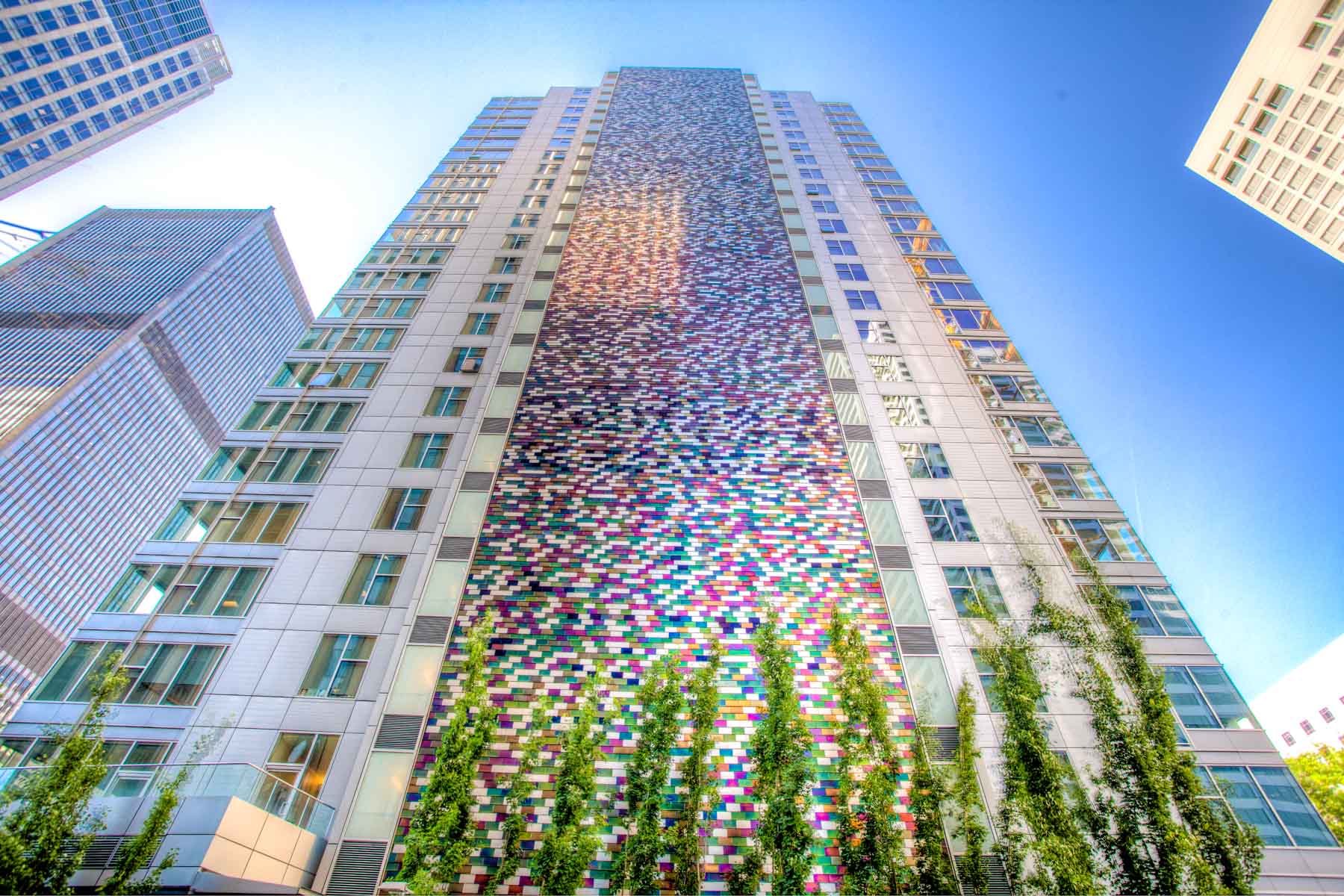
There are one-bedroom or one-bedroom plus den layouts ranging in size from 808 to 1,244 square feet. Meanwhile, the two-and three-bedroom penthouses range from 1,957 to 2,164 square feet. Homes finishes include hardwood floors, brushed aluminum hardware, stone slab kitchen counters and stainless steel appliances. Select homes have sliding doors opening to their own decks meanwhile others have Juliet balconies with tilt and turn windows. Daylight is maximized via the nearly ten and a half feet floor to ceiling windows.
Due to its central location you have everything within reach. Whether it be the easy walk to nearby downtown offices or heading next door to the stunning Seattle Central Library to pick up a new book.
VIEW ALL CONDOS IN SEATTLE
5th & Madison Building Quick Facts
– 24 Stories
– 126 Units
– Built in 2007
– Steel and concrete construction
– 1-bedroom, 2-bedrooms, 3-bedrooms, and penthouse
– Homes range from 807 to 2209 sqft
– Gold LEED status from the US Green Building Council
– Amenity Package:
- 24-hour concierge service and secure entry.
- Fully equipped fitness center and studio
- Lush outdoor terrace
- Community club
- Guest suite
- State-of-the-art Green Roof Plaza
– HOA dues include:
- Central Hot Water, Earthquake Ins, Garbage, Water/Sewer, and Gas
- Common area maintenance and Concierge service
– Parking and storage units are located in secure parking garage
– Seattle School District: Lowell Elementary, McClure Middle School, Garfield High School
5th & Madison Amenities:
- Formal Lobby
- Community Club Room
- Fitness Room
- Lush Terrace
Learn More About this Neighborhood
The 5th & Madison (909 5th Ave, Seattle 98104) is located Next to downtown library, between 4th and 5th Ave, Marion and Madison Street.

