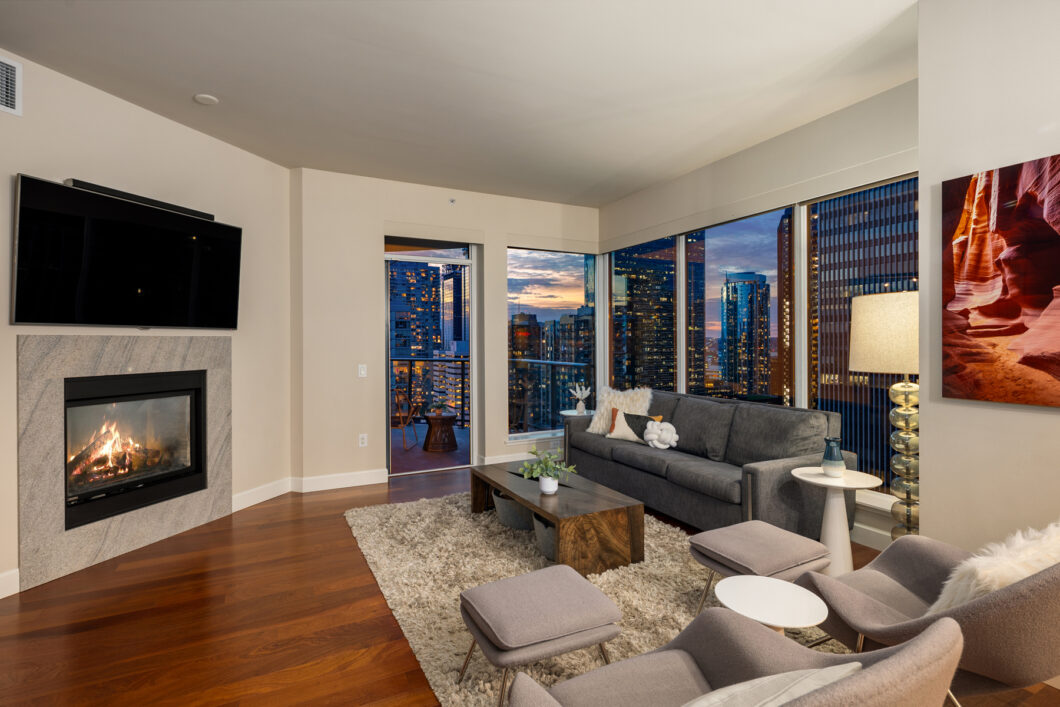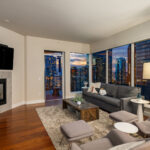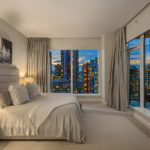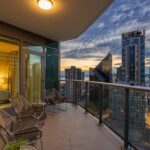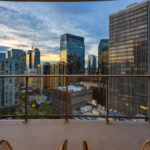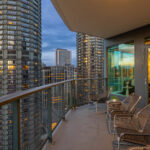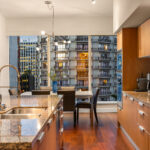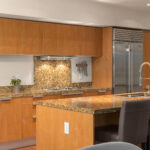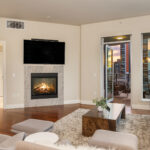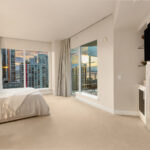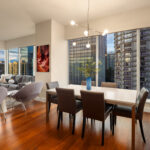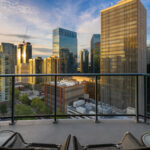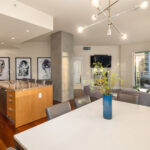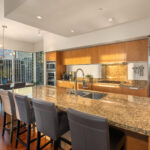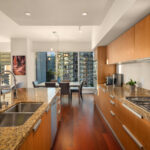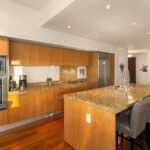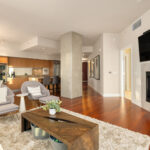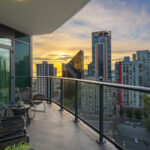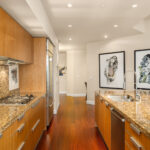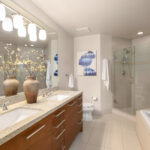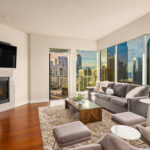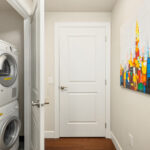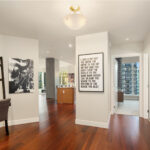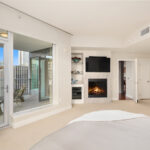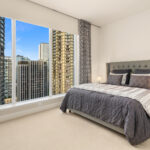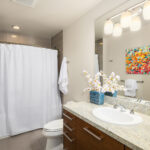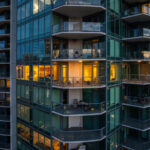Property Description
Elevated urban living on the 19th floor at Escala, where comfort, style, and thoughtful design come together seamlessly. This beautifully appointed home features hardwood flooring in the main living areas and a sleek, modern kitchen outfitted with high-end Bosch appliances with a gas range, slab granite countertops, and designer Pedini cabinetry. The 5-piece primary bath is a serene retreat with a soaking tub, glass-enclosed shower, and double vanity with abundant toiletry storage. Thoughtful design elements include custom lighting, statement window treatments, an exposed concrete architectural column, plush carpeting in the master and guest bedrooms, and a striking tinted double-sided gas fireplace enjoyed from both the living room and palatial primary suite. With lofty 9’5” ceilings and expansive wall-to-wall windows, this spacious floor plan feels like a standalone home, complete with separate wings for guest and primary suites, and a convenient mudroom area with a Bosch washer/dryer and additional storage. A welcoming entry nook provides the ideal home office space, while the expansive private patio, accessible from both the primary bedroom and living room, offers seamless indoor-outdoor living for relaxation and entertaining alike.
Experience the unparalleled lifestyle offered at THE ESCALA, a truly exceptional community boasting FIVE-STAR amenities and services. Nestled in one of downtown’s most coveted locations (4th & Virginia) with a remarkable 99 WalkScore, this community is managed by the esteemed Columbia Hospitality. The building offers a full-service 24-hour concierge and facilities staff; a state-of-the-art fitness center featuring stationary lap pools and a hot tub (coming soon!), free weights, a yoga studio, steam rooms, and changing rooms; a spa with treatment rooms; private screening movie theater; a wine cave with a dining room and climate-controlled wine storage; lushly landscaped courtyard patio with BBQs and a stone fireplace; pet relief area; several sitting areas for lounging, entertaining or relaxing; and a spectacular restaurant/dining area and bar with an adjoining commercial-grade kitchen – truly a one of a kind amenity for Seattle and perfect for hosting events of all types/sizes. 2 parking + 1 storage space included.
HOA Dues $1,729.83 Incl: Central Hot Water, Common Area Maintenance, Concierge, Earthquake Ins., Gas, Garbage, Water, & Sewer.
Property Details
| Status: | Active |
| Price: | $1,225,000 |
| Address: | 1920 4th Ave #1911 |
| City: | Seattle |
| State: | WA |
| Zip: | 98101 |
| Square Feet: | 1,607 |
| Bedrooms: | 2 |
| Bathrooms: | 2 |
| MLS: | 2372728 |

