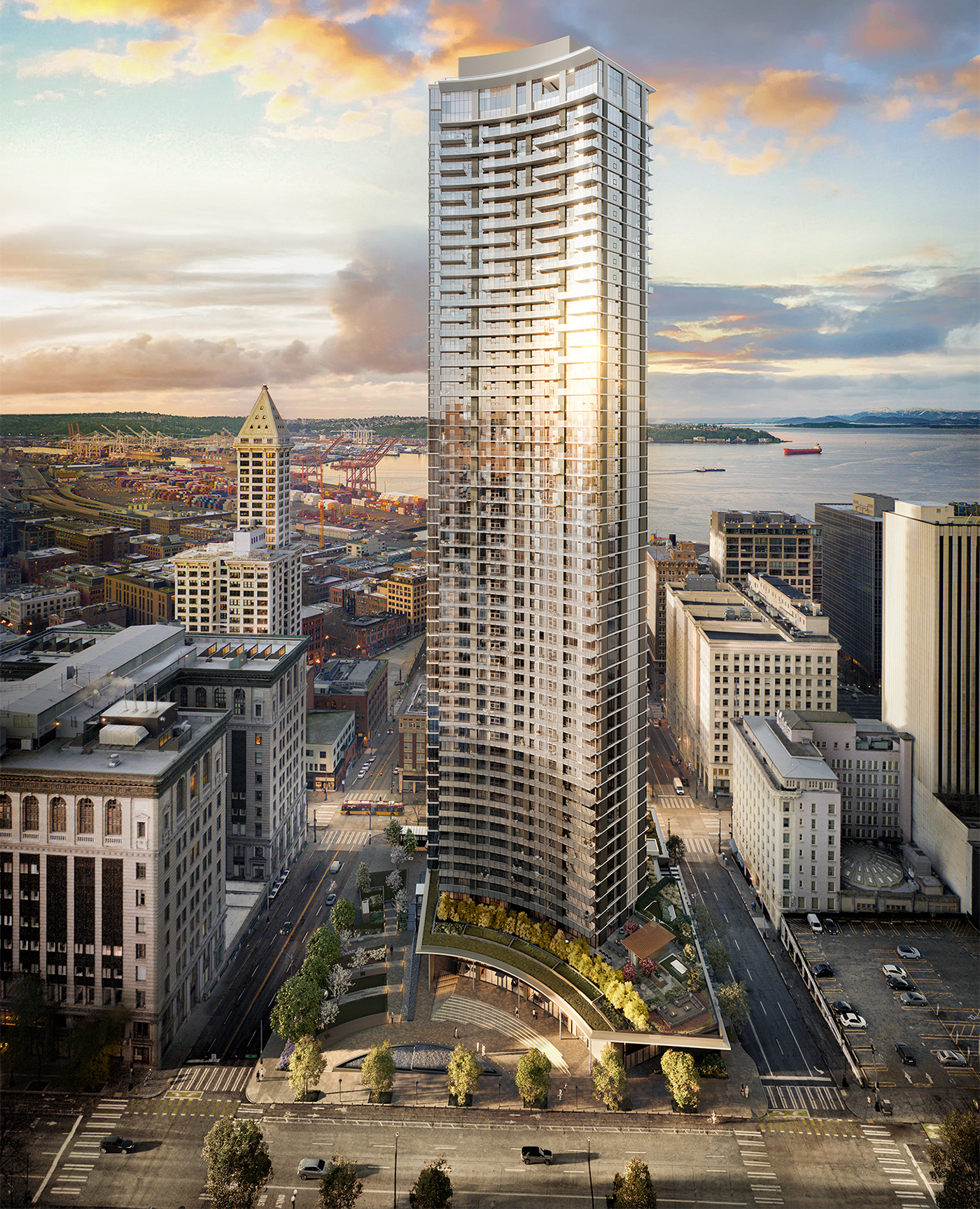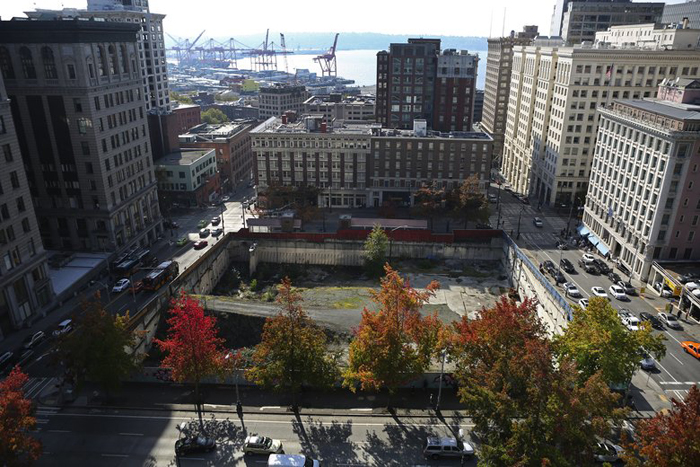
Bosa Development announced last week that it expects construction to begin next month at 3rd & Cherry.
The full-block site in front of City Hall has been an empty pit since the Public Safety Building was demolished 17 years ago.
Plans call for a 57-story tower with 422 condominium residences, 15,000 square feet of retail, and a 25,000 square foot public plaza. The total project size comes in at about 877,000 square feet.
Designed by James K.M. Cheng Architects and landscape architect PFS Studio, the 25,000 square foot public plaza.

Residences will have views of Elliott bay and downtown Seattle— Floor plans are comprised of one-, two- and three-bedroom plans, as well as two- and three-bedroom residences plus dens.
It was previously shared that there will be just under 13,000 square feet of residential amenities, including a fitness center, lap pool, sauna, steam room, kiddie pool, deck, garden lounge, community lounge, and kitchen for events. There are plans for eight levels of below grade parking with over 500 stalls, including 170 bike stalls for residents.
3rd & Cherry’s completion is expected in 2026.
Bosa Development’s previous local projects include Belltown’s Insignia Towers and the recently completed One88 in downtown Bellevue.
