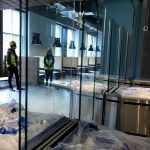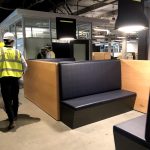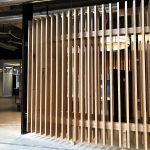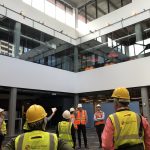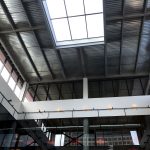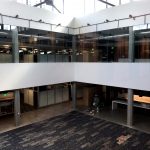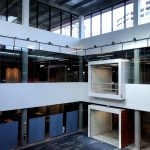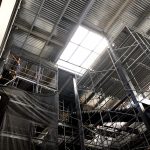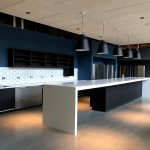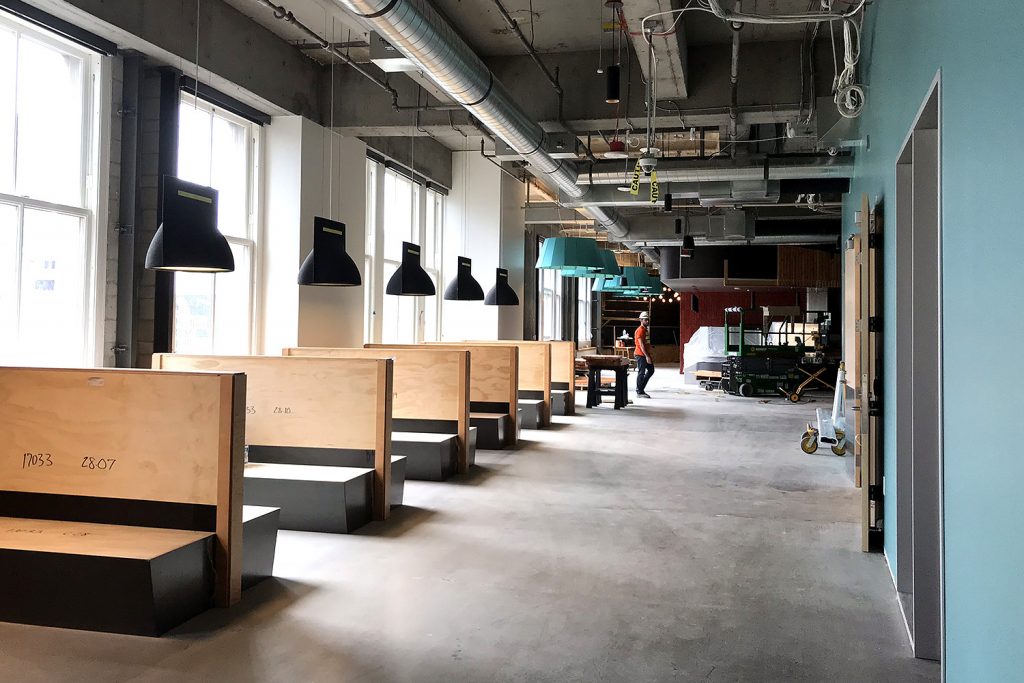
This week we were able to tour 300 Pine, Amazon’s new office space on the top six floors of the downtown Seattle Macy’s building. It was announced last fall that Amazon would lease all of the space currently under renovation by Starwood Capital Group; In the coming months Amazon’s Alexa Team will begin to occupy the 480,000 square foot space.
Durings its construction phase, the space is called, “Shirley,” but will become “Blue Shift” once Amazon’s 3,000 employees move in. Floors 5 through 8 will be occupied beginning on June 4th, with floors 3 and 4 to follow later on. The floor plates measure around 80,000 square feet each, the largest in the city, and feature ceiling heights of about 15 feet. The floor plans are designed so that conference and training rooms are on the external walls and office spaces are interior.
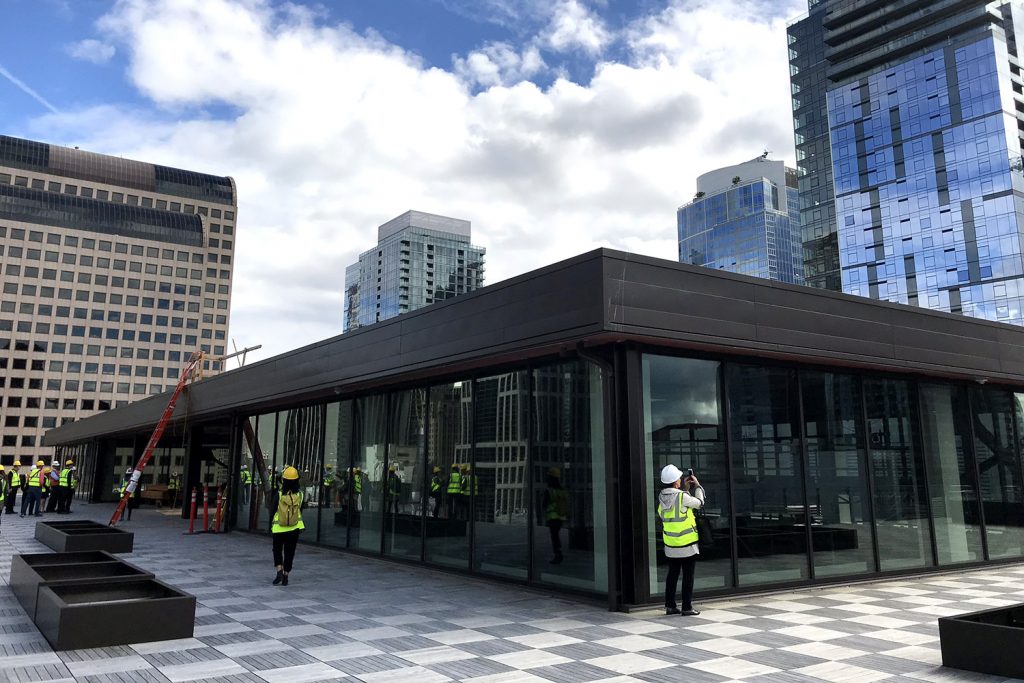
300 Pine’s renovations also include a large roof deck with views of the surrounding cityscape. Inside will be the addition of two clerestories and skylights, allowing for more natural light to flood the space. Additional amenities include two cafes and a restaurant upstairs.
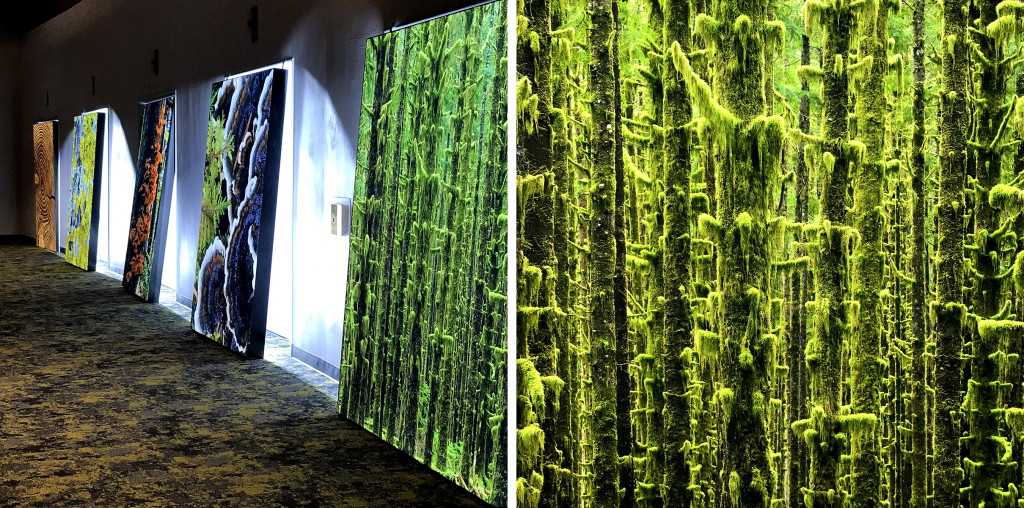
Aesthetically, the space features a lot of exposed concrete and accents of deep teal, blue, burnt orange, mustard yellow, and plum. The space will also have a lot of greenery (living and in reference to living) similar to that of The Spheres, in contrast to the super high tech environment.
The new office lobby connects to parking at the Securities Building next door, which is where Amazon employees will park. There is also a bike room at the lobby for about 100 bicycles. The building’s location also sits atop Westlake Station.
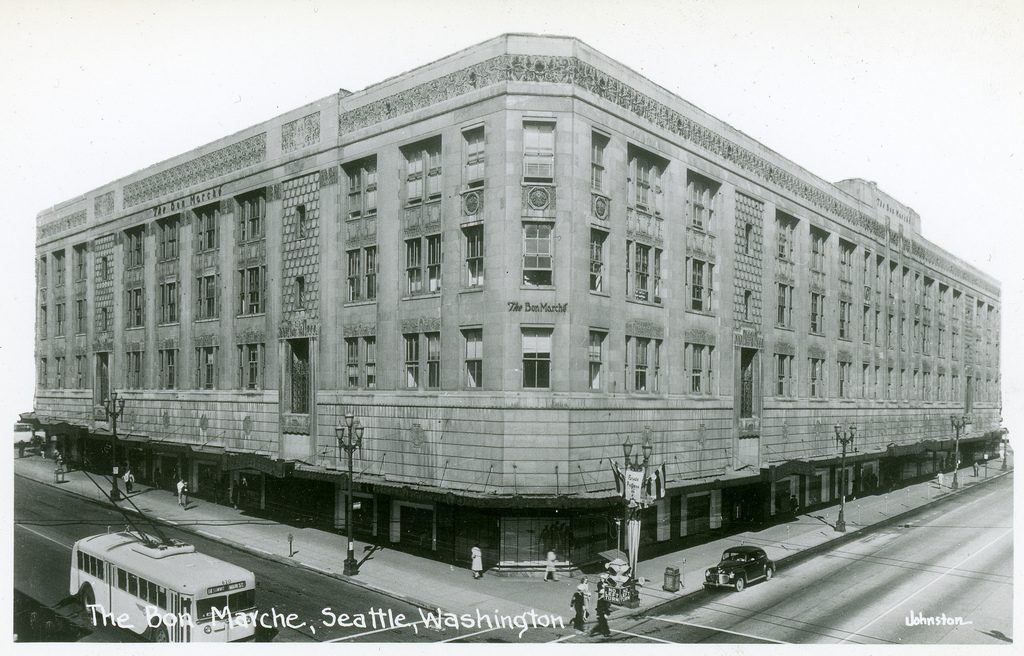
The Macy’s building, formerly the Bon Marche building, opened in 1929 and received landmark status in 1989. Macy’s will continue to own and operate its store on the bottom two floors and basement.
Macy’s sold the upper six floors to Starwood for $115 million. Their renovation team includes Callison, architect; Bayley Construction, general contractor; and KPFF, structural engineer.

