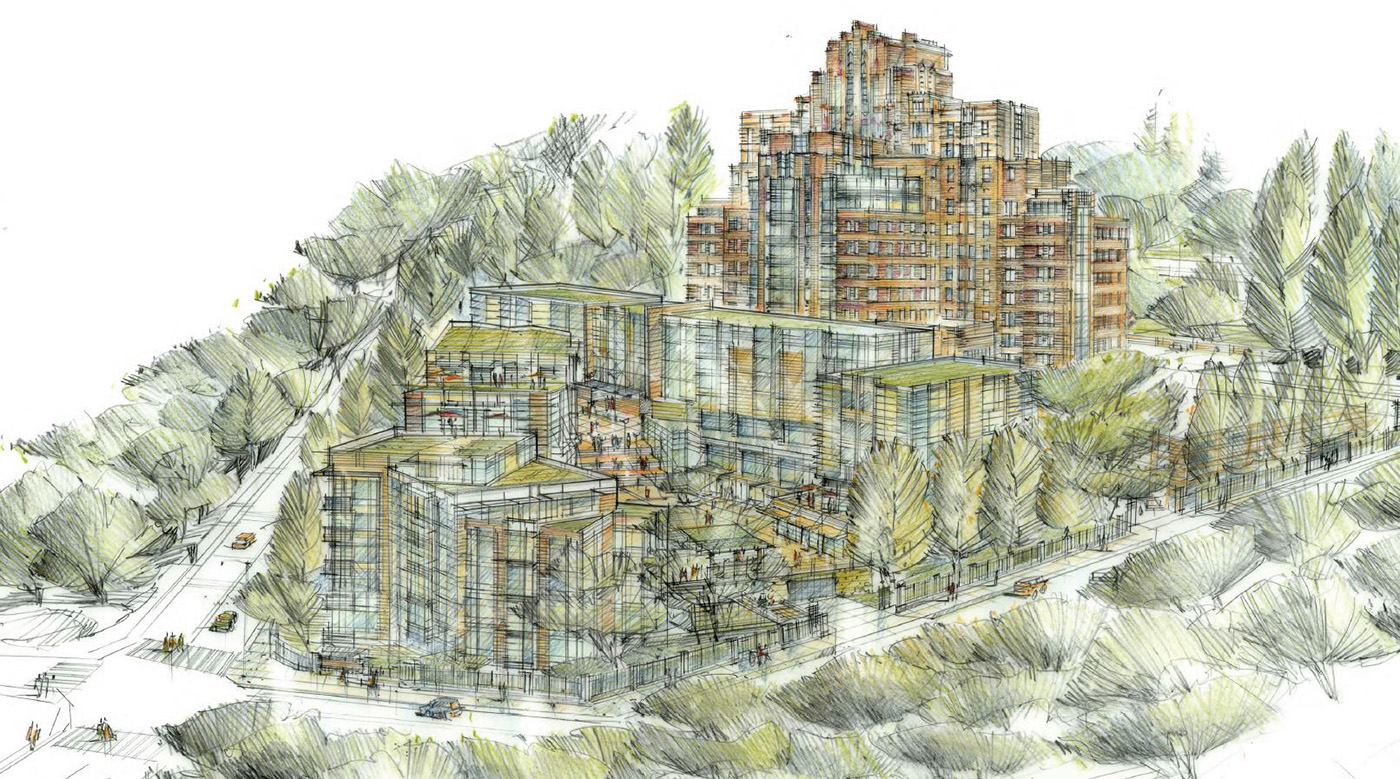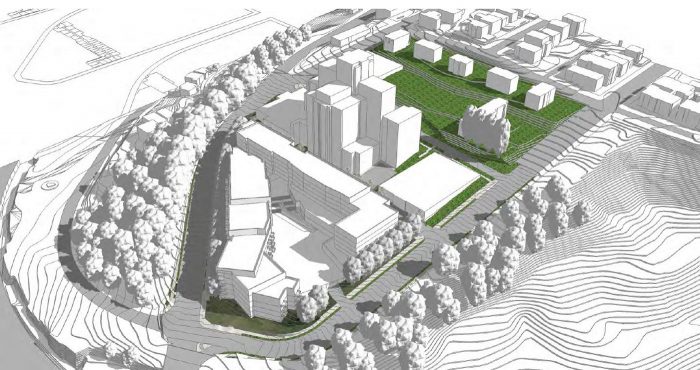
According to plans filed with the city, there will be two-seven story buildings. Building A will be located on the south side of the lot, closer to Pacific Tower. It will be home to 150 affordable units, some of which will be designed for seniors, and both a senior care center, and child care center. Building B will be on the northeast side along Gulf Drive South and be home to 175 market rate units. The two buildings will be arranged in a V-shape, opening toward the northwest facing view corridor.
Between the buildings will be a landscaped courtyard which will be terraced as it descends along the slope. There will be a shared three level parking garage with space for 225 vehicles that will be accessed via 12th Avenue South. Weber Thompson and Northwest Studio are the architects and Hewitt, the landscape architect.
The 22,000 square foot senior center will be operated by Kin On and Seattle Chinatown International District Development Authority, an operator has not been named for the 10,000 square foot child care center.
The design meeting is scheduled for 6:30 p.m. on October 10 at the Rainier Arts Center.
Pacific Tower – 1200 12th Ave S

The Pacific Tower, formerly the Pacific Medical Center, is a 16-story building on Beacon Hill. Opened in 1933 as a Marine Hospital Service facility. Amazon occupied much of the building as its headquarters for several years. Much of the space was left vacant after Amazon relocated to South Lake Union.
